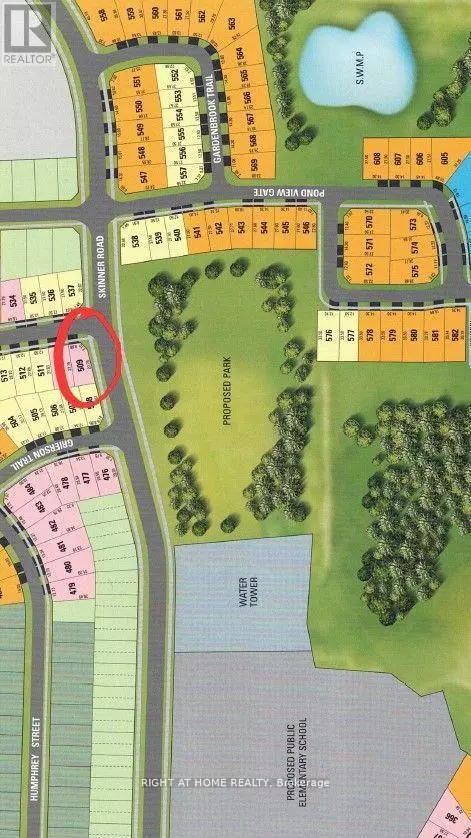466 HUMPHREY STREET Hamilton (waterdown), ON L8B1Z7
4 Beds
4 Baths
2,999 SqFt
UPDATED:
Key Details
Property Type Single Family Home
Sub Type Freehold
Listing Status Active
Purchase Type For Sale
Square Footage 2,999 sqft
Price per Sqft $549
Subdivision Waterdown
MLS® Listing ID X9975672
Bedrooms 4
Half Baths 1
Originating Board Toronto Regional Real Estate Board
Property Sub-Type Freehold
Property Description
Location
Province ON
Rooms
Extra Room 1 Second level 6.1 m X 3.81 m Bedroom
Extra Room 2 Second level 4.27 m X 3.05 m Bedroom 2
Extra Room 3 Second level 4.44 m X 3.4 m Bedroom 3
Extra Room 4 Second level Measurements not available x 3.05 m Bedroom 5
Extra Room 5 Second level 4.19 m X 2.49 m Loft
Extra Room 6 Main level 4.44 m X 3.35 m Library
Interior
Heating Forced air
Cooling Central air conditioning
Exterior
Parking Features Yes
View Y/N No
Total Parking Spaces 6
Private Pool No
Building
Story 2
Sewer Sanitary sewer
Others
Ownership Freehold






