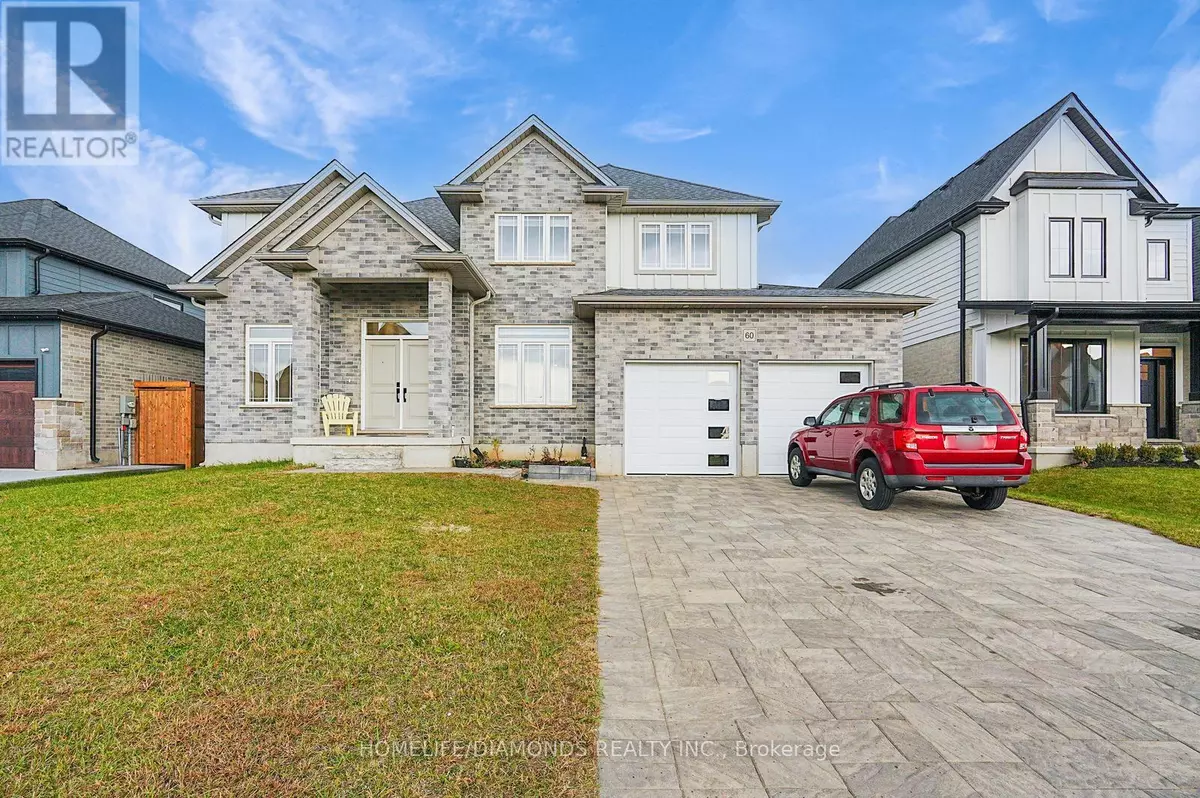60 HAZELWOOD PASS Thames Centre (dorchester), ON N0L1G2
4 Beds
4 Baths
2,999 SqFt
UPDATED:
Key Details
Property Type Single Family Home
Sub Type Freehold
Listing Status Active
Purchase Type For Sale
Square Footage 2,999 sqft
Price per Sqft $376
Subdivision Dorchester
MLS® Listing ID X11884764
Bedrooms 4
Half Baths 1
Originating Board Toronto Regional Real Estate Board
Property Sub-Type Freehold
Property Description
Location
Province ON
Rooms
Extra Room 1 Second level 4.57 m X 4.42 m Primary Bedroom
Extra Room 2 Second level 5.33 m X 3.71 m Bedroom 2
Extra Room 3 Second level 3.51 m X 4.7 m Bedroom 3
Extra Room 4 Second level 3.1 m x Measurements not available Bedroom 4
Extra Room 5 Main level 4.88 m X 4.57 m Living room
Extra Room 6 Main level 3.05 m X 5.33 m Dining room
Interior
Heating Forced air
Cooling Central air conditioning
Flooring Hardwood, Tile
Exterior
Parking Features Yes
View Y/N No
Total Parking Spaces 6
Private Pool No
Building
Story 2
Sewer Sanitary sewer
Others
Ownership Freehold
Virtual Tour https://tour.homeontour.com/lDqio0oaWX?branded=0






