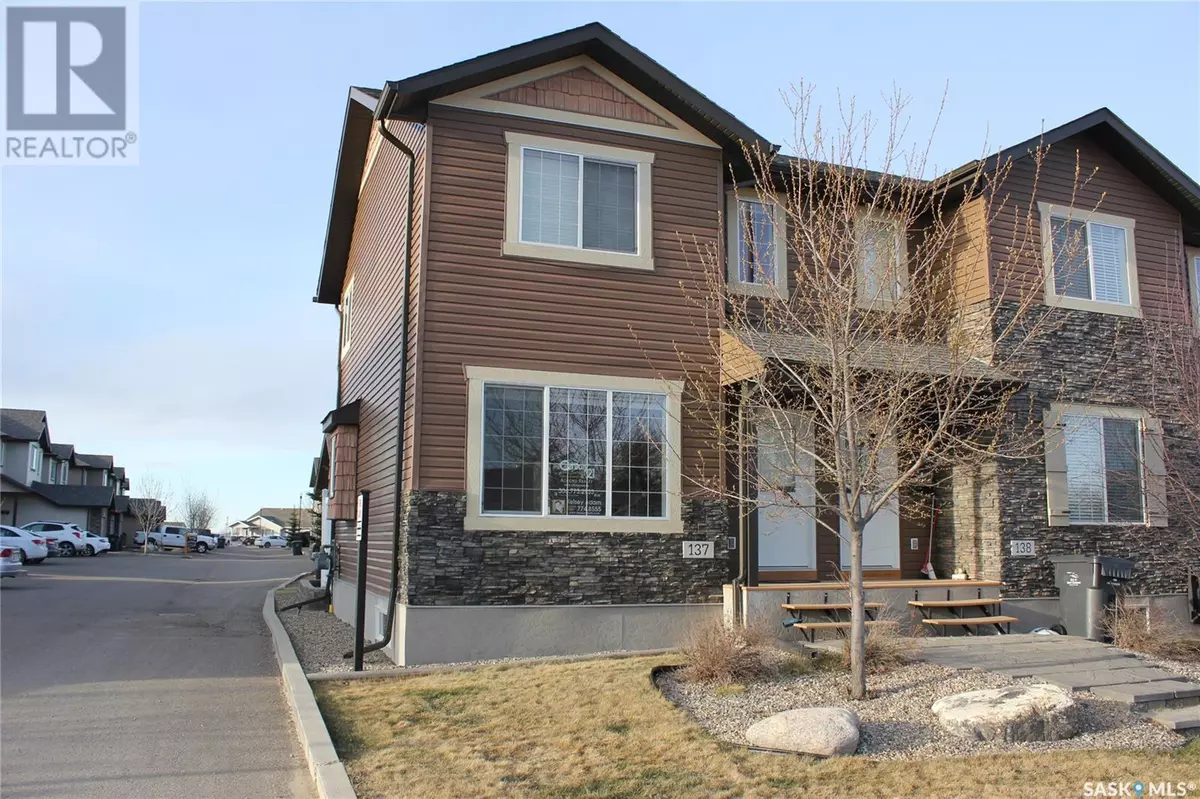137 503 Colonel Otter DRIVE Swift Current, SK S9H2K4
3 Beds
1 Bath
1,020 SqFt
UPDATED:
Key Details
Property Type Townhouse
Sub Type Townhouse
Listing Status Active
Purchase Type For Sale
Square Footage 1,020 sqft
Price per Sqft $181
Subdivision Highland
MLS® Listing ID SK990538
Style 2 Level
Bedrooms 3
Condo Fees $295/mo
Originating Board Saskatchewan REALTORS® Association
Year Built 2008
Property Sub-Type Townhouse
Property Description
Location
Province SK
Rooms
Extra Room 1 Second level 8'4\" x 8'3\" Bedroom
Extra Room 2 Second level 8'7\" x 9' Bedroom
Extra Room 3 Second level 6'8\" x 7'11\" 4pc Bathroom
Extra Room 4 Second level 10'11\" x 9'9\" Primary Bedroom
Extra Room 5 Basement 16'6\" x 15'8\" Other
Extra Room 6 Basement 10'5\" x 9'2\" Laundry room
Interior
Heating Forced air,
Cooling Air exchanger
Exterior
Parking Features Yes
Community Features Pets Allowed With Restrictions
View Y/N No
Private Pool No
Building
Story 2
Architectural Style 2 Level
Others
Ownership Condominium/Strata






