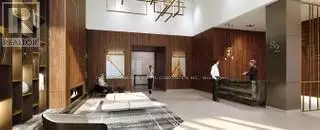1035 Southdown RD #509 Mississauga (clarkson), ON L5J0A3
2 Beds
2 Baths
1,199 SqFt
UPDATED:
Key Details
Property Type Condo
Sub Type Condominium/Strata
Listing Status Active
Purchase Type For Sale
Square Footage 1,199 sqft
Price per Sqft $975
Subdivision Clarkson
MLS® Listing ID W11890737
Bedrooms 2
Condo Fees $841/mo
Originating Board Toronto Regional Real Estate Board
Property Sub-Type Condominium/Strata
Property Description
Location
Province ON
Rooms
Extra Room 1 Flat 3.7 m X 5.3 m Living room
Extra Room 2 Flat Measurements not available Kitchen
Extra Room 3 Flat 3.38 m X 4.14 m Primary Bedroom
Extra Room 4 Flat 3.78 m X 3.27 m Bedroom 2
Extra Room 5 Flat Measurements not available Bathroom
Extra Room 6 Flat Measurements not available Bathroom
Interior
Heating Heat Pump
Cooling Central air conditioning
Flooring Laminate, Porcelain Tile
Exterior
Parking Features Yes
Community Features Pet Restrictions
View Y/N No
Total Parking Spaces 2
Private Pool No
Others
Ownership Condominium/Strata






