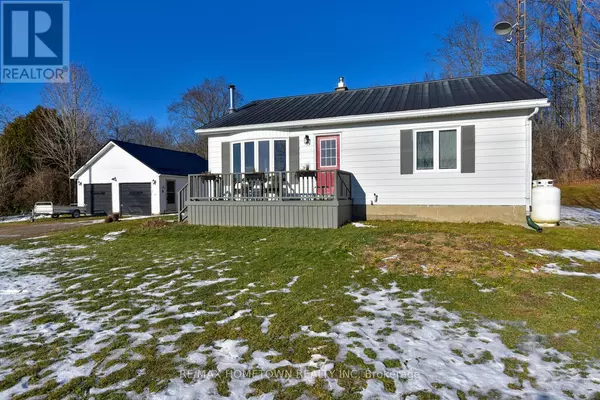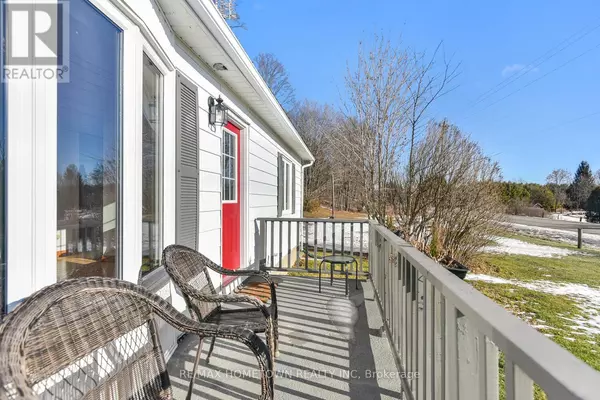1406 COUNTY ROAD 2 ROAD Leeds And The Thousand Islands, ON K0E1R0
3 Beds
1 Bath
699 SqFt
UPDATED:
Key Details
Property Type Single Family Home
Sub Type Freehold
Listing Status Active
Purchase Type For Sale
Square Footage 699 sqft
Price per Sqft $593
Subdivision 824 - Rear Of Leeds - Lansdowne Twp
MLS® Listing ID X11894781
Style Bungalow
Bedrooms 3
Originating Board Rideau - St. Lawrence Real Estate Board
Property Sub-Type Freehold
Property Description
Location
Province ON
Rooms
Extra Room 1 Main level 7 m X 3.47 m Mud room
Extra Room 2 Main level 4.18 m X 4.52 m Kitchen
Extra Room 3 Main level 3.84 m X 4.21 m Living room
Extra Room 4 Main level 1.5 m X 3.84 m Foyer
Extra Room 5 Main level 2.57 m X 5.09 m Primary Bedroom
Extra Room 6 Main level 2.77 m X 3.7 m Bedroom 2
Interior
Heating Forced air
Exterior
Parking Features Yes
View Y/N No
Total Parking Spaces 8
Private Pool No
Building
Story 1
Sewer Septic System
Architectural Style Bungalow
Others
Ownership Freehold
Virtual Tour https://tours.andrewkizell.com/2295236?a=1






