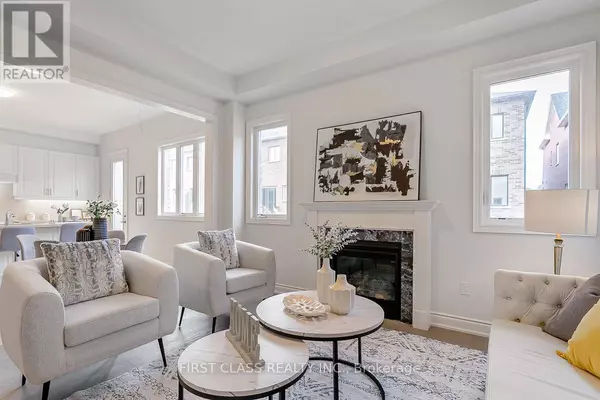24 CURRENT DRIVE Richmond Hill, ON L4S0M5
5 Beds
5 Baths
UPDATED:
Key Details
Property Type Single Family Home
Sub Type Freehold
Listing Status Active
Purchase Type For Sale
Subdivision Rural Richmond Hill
MLS® Listing ID N11895679
Bedrooms 5
Half Baths 1
Originating Board Toronto Regional Real Estate Board
Property Sub-Type Freehold
Property Description
Location
Province ON
Rooms
Extra Room 1 Second level 4.95 m X 3.65 m Primary Bedroom
Extra Room 2 Second level 3.65 m X 3.04 m Bedroom 2
Extra Room 3 Second level 4.11 m X 3.65 m Bedroom 3
Extra Room 4 Second level 4.8 m X 3.68 m Bedroom 4
Extra Room 5 Ground level 5.63 m X 3.68 m Living room
Extra Room 6 Ground level 5.63 m X 3.68 m Dining room
Interior
Heating Forced air
Cooling Central air conditioning
Flooring Hardwood, Ceramic, Laminate
Fireplaces Number 1
Exterior
Parking Features Yes
View Y/N No
Total Parking Spaces 4
Private Pool No
Building
Story 2
Sewer Sanitary sewer
Others
Ownership Freehold
Virtual Tour https://www.houssmax.ca/vtournb/h4083257






