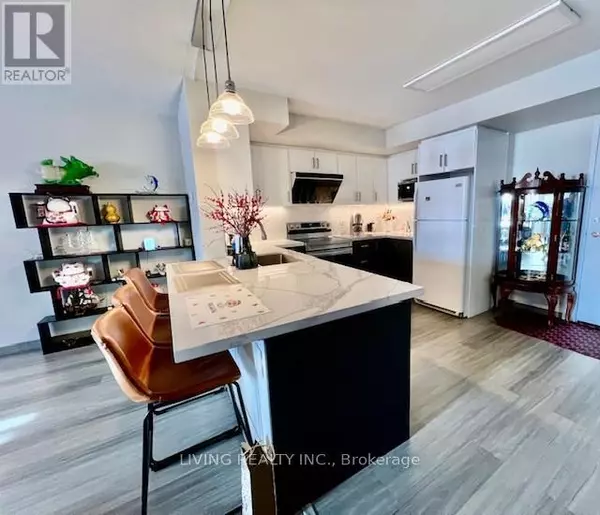1881 McNicoll AVE #107 Toronto (steeles), ON M1V5M2
3 Beds
3 Baths
1,799 SqFt
UPDATED:
Key Details
Property Type Townhouse
Sub Type Townhouse
Listing Status Active
Purchase Type For Sale
Square Footage 1,799 sqft
Price per Sqft $444
Subdivision Steeles
MLS® Listing ID E11895655
Bedrooms 3
Half Baths 1
Condo Fees $830/mo
Originating Board Toronto Regional Real Estate Board
Property Sub-Type Townhouse
Property Description
Location
Province ON
Rooms
Extra Room 1 Second level 5.42 m X 5.12 m Primary Bedroom
Extra Room 2 Third level 3.9 m X 2.74 m Bedroom 2
Extra Room 3 Third level 3.9 m X 2.74 m Bedroom 3
Extra Room 4 Third level 3.92 m X 3.54 m Family room
Extra Room 5 Main level 6.67 m X 4.27 m Living room
Extra Room 6 Main level 6.67 m X 4.27 m Dining room
Interior
Heating Forced air
Cooling Central air conditioning
Flooring Hardwood, Ceramic, Laminate
Exterior
Parking Features Yes
Community Features Pet Restrictions
View Y/N No
Total Parking Spaces 1
Private Pool No
Building
Lot Description Landscaped
Story 3
Others
Ownership Condominium/Strata






