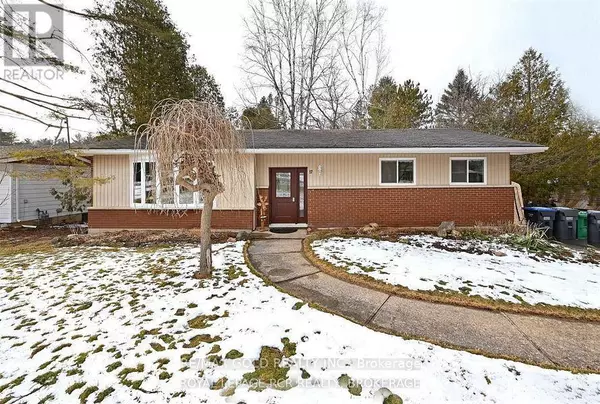17 LARRY STREET Caledon (caledon East), ON L7C1K6
3 Beds
2 Baths
1,499 SqFt
UPDATED:
Key Details
Property Type Single Family Home
Sub Type Freehold
Listing Status Active
Purchase Type For Sale
Square Footage 1,499 sqft
Price per Sqft $1,000
Subdivision Caledon East
MLS® Listing ID W11900725
Style Bungalow
Bedrooms 3
Originating Board Toronto Regional Real Estate Board
Property Sub-Type Freehold
Property Description
Location
Province ON
Rooms
Extra Room 1 Ground level 1.9 m X 1.7 m Foyer
Extra Room 2 Ground level 5.28 m X 3.88 m Living room
Extra Room 3 Ground level 4.47 m X 2.8 m Dining room
Extra Room 4 Ground level 3.5 m X 3.35 m Kitchen
Extra Room 5 Ground level 4.8 m X 3.35 m Primary Bedroom
Extra Room 6 Ground level 3.04 m X 284 m Bedroom 2
Interior
Heating Forced air
Cooling Central air conditioning
Flooring Vinyl, Hardwood
Exterior
Parking Features No
Fence Fenced yard
View Y/N No
Total Parking Spaces 10
Private Pool No
Building
Story 1
Sewer Sanitary sewer
Architectural Style Bungalow
Others
Ownership Freehold






