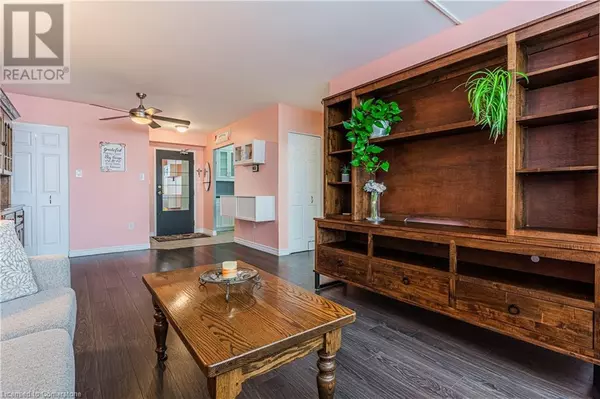3227 KING Street E Unit# 908 Kitchener, ON N2A3Z9
2 Beds
2 Baths
1,023 SqFt
UPDATED:
Key Details
Property Type Condo
Sub Type Condominium
Listing Status Active
Purchase Type For Sale
Square Footage 1,023 sqft
Price per Sqft $400
Subdivision 228 - Chicopee/Freeport
MLS® Listing ID 40686709
Bedrooms 2
Condo Fees $809/mo
Originating Board Cornerstone - Waterloo Region
Year Built 1990
Property Sub-Type Condominium
Property Description
Location
Province ON
Rooms
Extra Room 1 Main level 9'9'' x 5'3'' Other
Extra Room 2 Main level 17'4'' x 11'5'' Primary Bedroom
Extra Room 3 Main level 14'1'' x 11'9'' Living room
Extra Room 4 Main level 9'9'' x 10'11'' Kitchen
Extra Room 5 Main level 6'3'' x 11'9'' Dining room
Extra Room 6 Main level 10'10'' x 10'11'' Bedroom
Interior
Heating Forced air
Cooling Central air conditioning
Exterior
Parking Features Yes
Community Features Community Centre, School Bus
View Y/N Yes
View City view
Total Parking Spaces 1
Private Pool No
Building
Story 1
Sewer Municipal sewage system
Others
Ownership Condominium
Virtual Tour https://youriguide.com/908_3227_king_st_e_kitchener_on/






