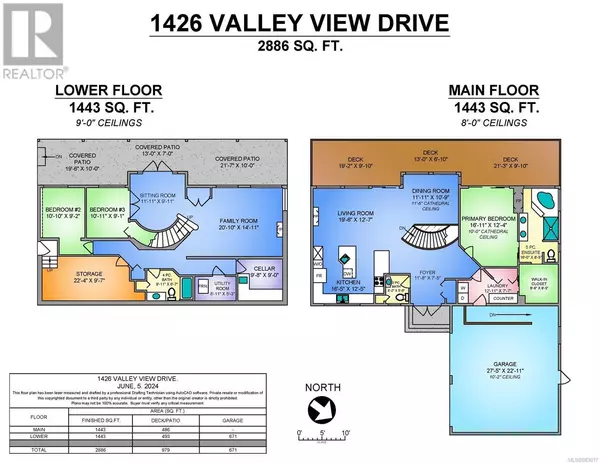1426 Valley View Dr Courtenay, BC V9N8T3
3 Beds
3 Baths
2,886 SqFt
UPDATED:
Key Details
Property Type Single Family Home
Sub Type Freehold
Listing Status Active
Purchase Type For Sale
Square Footage 2,886 sqft
Price per Sqft $377
Subdivision Courtenay East
MLS® Listing ID 983617
Style Westcoast
Bedrooms 3
Originating Board Vancouver Island Real Estate Board
Year Built 1997
Lot Size 10,454 Sqft
Acres 10454.0
Property Sub-Type Freehold
Property Description
Location
Province BC
Zoning Residential
Rooms
Extra Room 1 Lower level 20 ft X 10 ft Storage
Extra Room 2 Lower level 10 ft X 9 ft Other
Extra Room 3 Lower level 20 ft X 15 ft Family room
Extra Room 4 Lower level 12 ft X 12 ft Entrance
Extra Room 5 Lower level 11 ft X 9 ft Bedroom
Extra Room 6 Lower level 11 ft X 9 ft Bedroom
Interior
Heating Heat Pump,
Cooling Fully air conditioned
Fireplaces Number 3
Exterior
Parking Features No
View Y/N Yes
View Mountain view, Valley view
Total Parking Spaces 4
Private Pool No
Building
Architectural Style Westcoast
Others
Ownership Freehold






