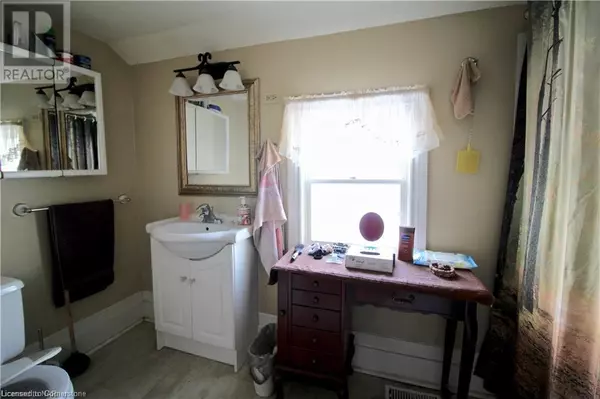177 ERIE Street Port Colborne, ON L3K4M5
4 Beds
2 Baths
1,600 SqFt
UPDATED:
Key Details
Property Type Single Family Home
Sub Type Freehold
Listing Status Active
Purchase Type For Sale
Square Footage 1,600 sqft
Price per Sqft $328
Subdivision 877 - Main Street
MLS® Listing ID 40687983
Style 2 Level
Bedrooms 4
Originating Board Cornerstone - Hamilton-Burlington
Property Sub-Type Freehold
Property Description
Location
Province ON
Rooms
Extra Room 1 Second level 8'0'' x 6'0'' 4pc Bathroom
Extra Room 2 Second level 9'0'' x 9'0'' Living room
Extra Room 3 Second level 10'0'' x 11'0'' Kitchen
Extra Room 4 Second level 9'0'' x 8'0'' Bedroom
Extra Room 5 Second level 10'0'' x 9'0'' Bedroom
Extra Room 6 Main level 7'0'' x 6'0'' 4pc Bathroom
Interior
Heating Forced air,
Cooling None
Exterior
Parking Features Yes
View Y/N No
Total Parking Spaces 5
Private Pool No
Building
Story 2
Sewer Municipal sewage system
Architectural Style 2 Level
Others
Ownership Freehold






