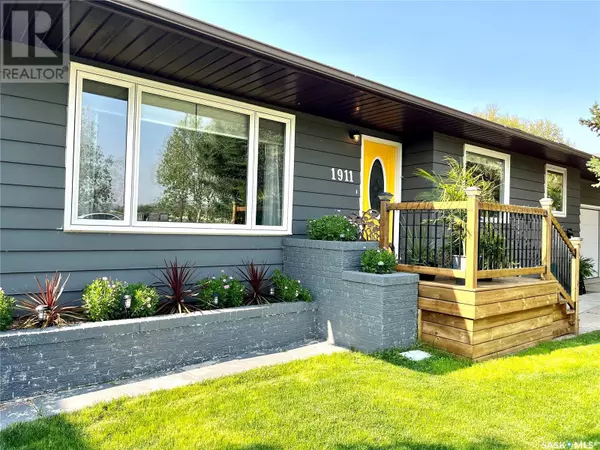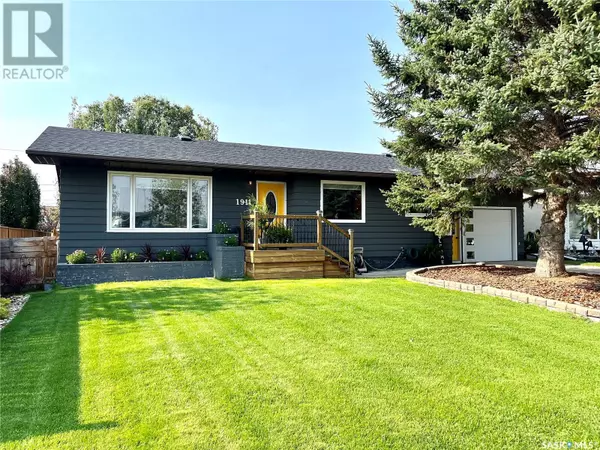1911 MacDonald DRIVE Swift Current, SK S9H1L8
5 Beds
2 Baths
1,106 SqFt
UPDATED:
Key Details
Property Type Single Family Home
Sub Type Freehold
Listing Status Active
Purchase Type For Sale
Square Footage 1,106 sqft
Price per Sqft $311
Subdivision North East
MLS® Listing ID SK992596
Style Bungalow
Bedrooms 5
Originating Board Saskatchewan REALTORS® Association
Year Built 1971
Lot Size 6,565 Sqft
Acres 6565.0
Property Sub-Type Freehold
Property Description
Location
Province SK
Rooms
Extra Room 1 Basement 22' x 16' Family room
Extra Room 2 Basement 12'13 x 9'10 Bedroom
Extra Room 3 Basement 11'12 x 8'11 Bedroom
Extra Room 4 Basement 14'05 x 6'10 Storage
Extra Room 5 Basement 13'06 x 11'12 Laundry room
Extra Room 6 Basement 6'04 x 5'06 Storage
Interior
Heating Forced air,
Cooling Central air conditioning
Exterior
Parking Features Yes
Fence Fence
View Y/N No
Private Pool No
Building
Lot Description Lawn, Underground sprinkler
Story 1
Architectural Style Bungalow
Others
Ownership Freehold






