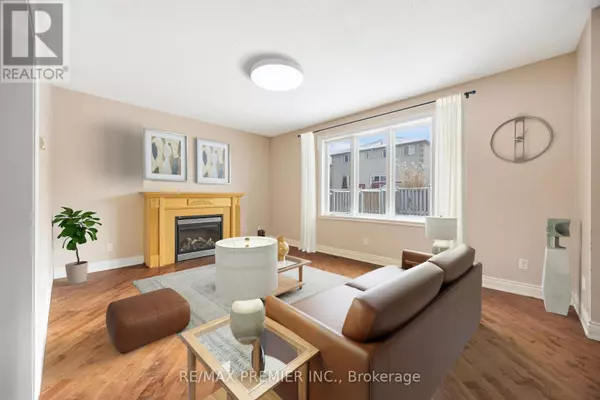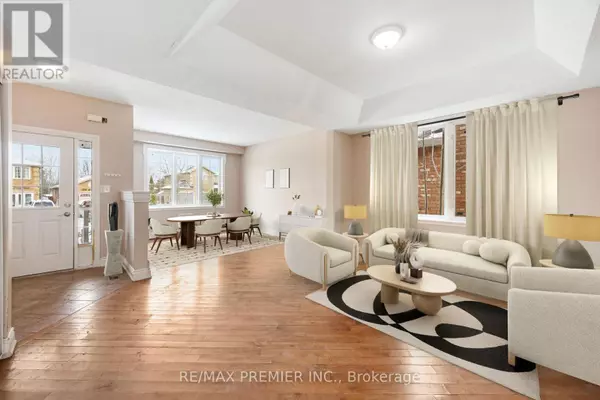1215 LOWRIE STREET Innisfil (alcona), ON L9S0E5
4 Beds
4 Baths
UPDATED:
Key Details
Property Type Single Family Home
Sub Type Freehold
Listing Status Active
Purchase Type For Rent
Subdivision Alcona
MLS® Listing ID N11925278
Bedrooms 4
Half Baths 1
Originating Board Toronto Regional Real Estate Board
Property Sub-Type Freehold
Property Description
Location
Province ON
Rooms
Extra Room 1 Second level 8.06 m X 6.37 m Primary Bedroom
Extra Room 2 Second level 4.91 m X 3.98 m Bedroom 2
Extra Room 3 Second level 4.45 m X 3.85 m Bedroom 3
Extra Room 4 Second level 3.93 m X 3.42 m Bedroom 4
Extra Room 5 Main level 2.92 m X 2.52 m Kitchen
Extra Room 6 Main level 3.55 m X 3 m Eating area
Interior
Heating Forced air
Cooling Central air conditioning
Flooring Tile, Hardwood
Exterior
Parking Features Yes
Fence Fenced yard
View Y/N No
Total Parking Spaces 6
Private Pool No
Building
Story 2
Sewer Sanitary sewer
Others
Ownership Freehold
Acceptable Financing Monthly
Listing Terms Monthly






