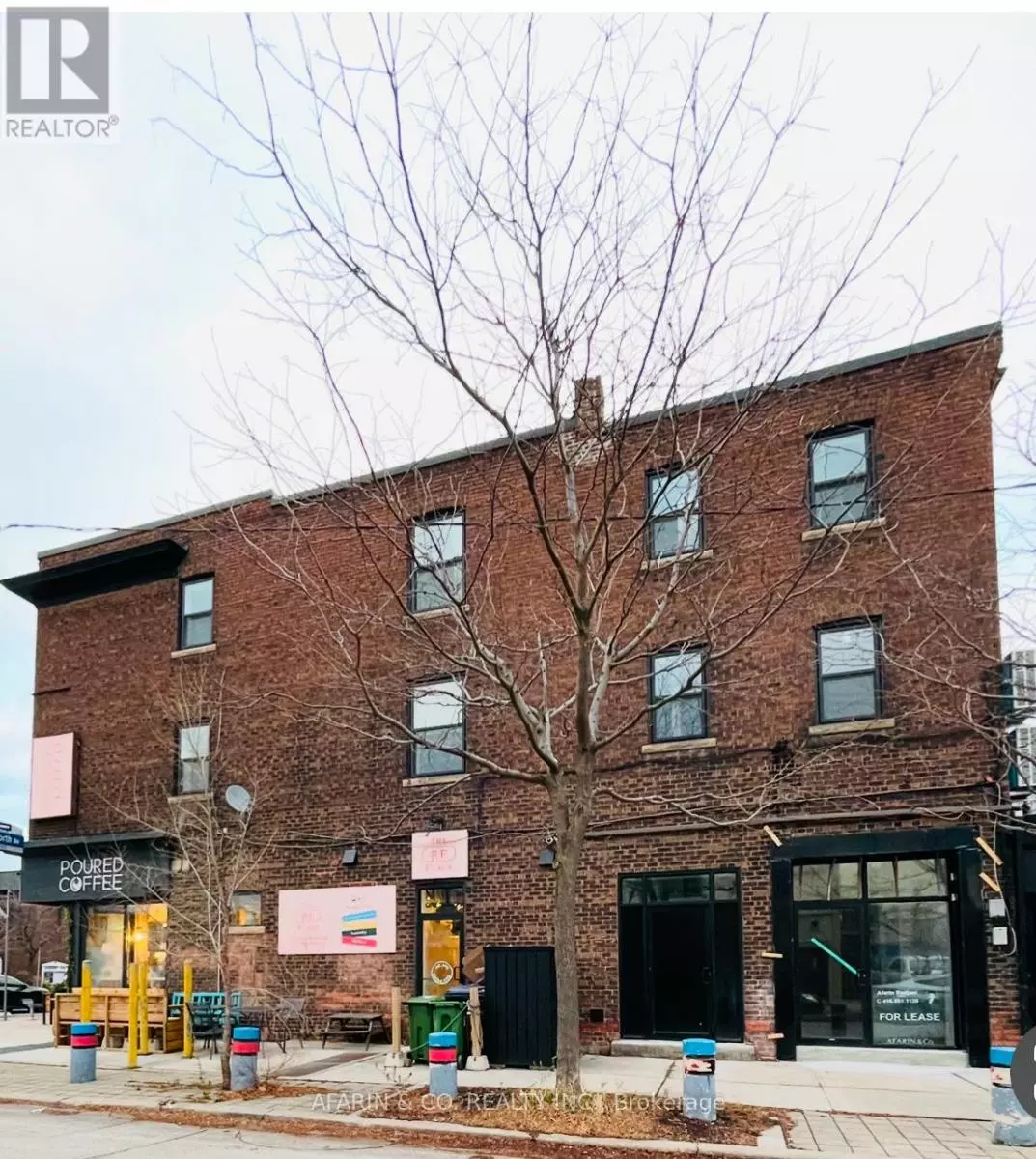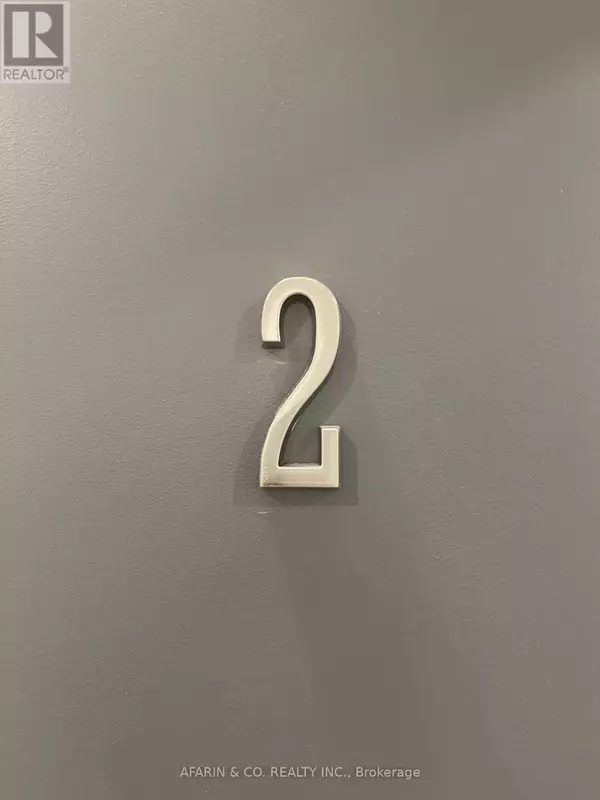79 Cedarvale AVE #Unit 2 Toronto (east End-danforth), ON M4C4J6
2 Beds
2 Baths
699 SqFt
UPDATED:
Key Details
Property Type Multi-Family
Listing Status Active
Purchase Type For Rent
Square Footage 699 sqft
Subdivision East End-Danforth
MLS® Listing ID E11925987
Bedrooms 2
Originating Board Toronto Regional Real Estate Board
Property Description
Location
Province ON
Rooms
Extra Room 1 Flat 2.97 m X 2.39 m Living room
Extra Room 2 Flat 2.72 m X 2.69 m Dining room
Extra Room 3 Flat 2.67 m X 3.48 m Kitchen
Extra Room 4 Flat 3.71 m X 4.19 m Primary Bedroom
Extra Room 5 Flat 3.4 m X 3.48 m Bedroom 2
Interior
Heating Heat Pump
Cooling Central air conditioning
Exterior
Parking Features No
View Y/N No
Private Pool No
Building
Sewer Sanitary sewer
Others
Acceptable Financing Monthly
Listing Terms Monthly
Virtual Tour https://drive.google.com/file/d/1kUVA8fZhOQ1ZFt0o_ULMEqLWlSt4EtLy/view?usp=drive_link






