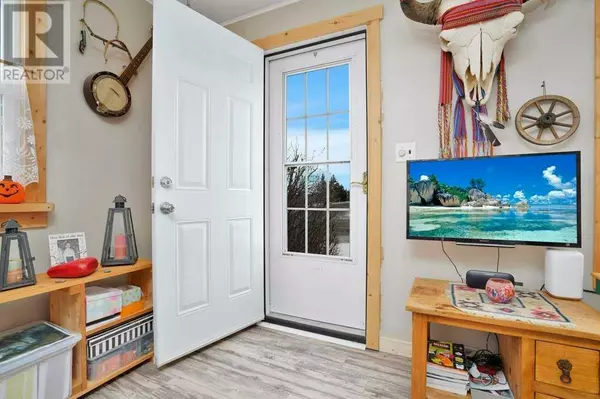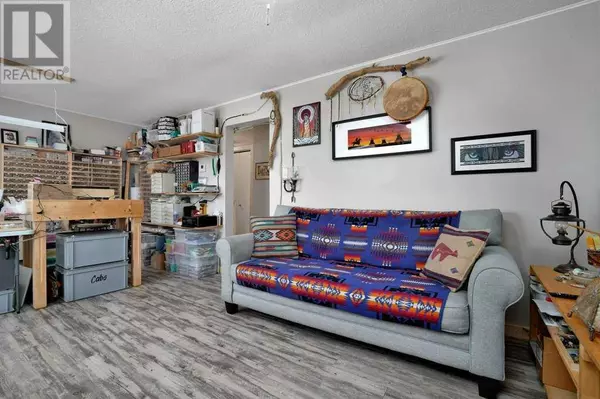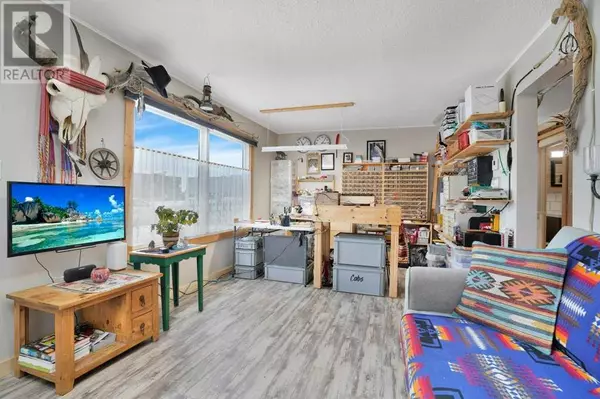5232 48 Street Rocky Mountain House, AB T4T1G6
2 Beds
1 Bath
862 SqFt
UPDATED:
Key Details
Property Type Single Family Home
Sub Type Freehold
Listing Status Active
Purchase Type For Sale
Square Footage 862 sqft
Price per Sqft $287
MLS® Listing ID A2188041
Style Bungalow
Bedrooms 2
Originating Board Central Alberta REALTORS® Association
Year Built 1957
Lot Size 6,579 Sqft
Acres 6579.0
Property Sub-Type Freehold
Property Description
Location
Province AB
Rooms
Extra Room 1 Basement 12.25 Ft x 9.42 Ft Laundry room
Extra Room 2 Basement 19.08 Ft x 13.75 Ft Storage
Extra Room 3 Basement 9.42 Ft x 9.33 Ft Storage
Extra Room 4 Basement 9.00 Ft x 4.67 Ft Furnace
Extra Room 5 Main level 7.83 Ft x 4.92 Ft 3pc Bathroom
Extra Room 6 Main level 11.17 Ft x 10.67 Ft Primary Bedroom
Interior
Heating Forced air,
Cooling None
Flooring Laminate, Vinyl Plank
Fireplaces Number 1
Exterior
Parking Features Yes
Garage Spaces 1.0
Garage Description 1
Fence Fence, Partially fenced
View Y/N No
Total Parking Spaces 1
Private Pool No
Building
Story 1
Architectural Style Bungalow
Others
Ownership Freehold






