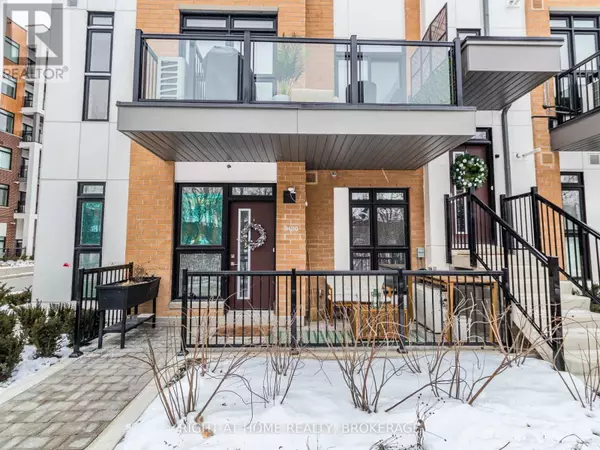155 CANON JACKSON DR #110 Toronto (beechborough-greenbrook), ON M6M0E1
2 Beds
1 Bath
699 SqFt
UPDATED:
Key Details
Property Type Townhouse
Sub Type Townhouse
Listing Status Active
Purchase Type For Sale
Square Footage 699 sqft
Price per Sqft $858
Subdivision Beechborough-Greenbrook
MLS® Listing ID W11928868
Bedrooms 2
Condo Fees $435/mo
Originating Board Toronto Regional Real Estate Board
Property Sub-Type Townhouse
Property Description
Location
Province ON
Rooms
Extra Room 1 Main level 4.45 m X 2.52 m Living room
Extra Room 2 Main level 3.41 m X 2.26 m Kitchen
Extra Room 3 Main level 4.57 m X 2.44 m Primary Bedroom
Extra Room 4 Main level 3.32 m X 2.74 m Bedroom 2
Interior
Heating Forced air
Cooling Central air conditioning
Flooring Laminate
Exterior
Parking Features Yes
Community Features Pet Restrictions
View Y/N No
Total Parking Spaces 1
Private Pool No
Others
Ownership Condominium/Strata
Virtual Tour https://view.tours4listings.com/cp/-110-155-canon-jackson-drive-toronto/






