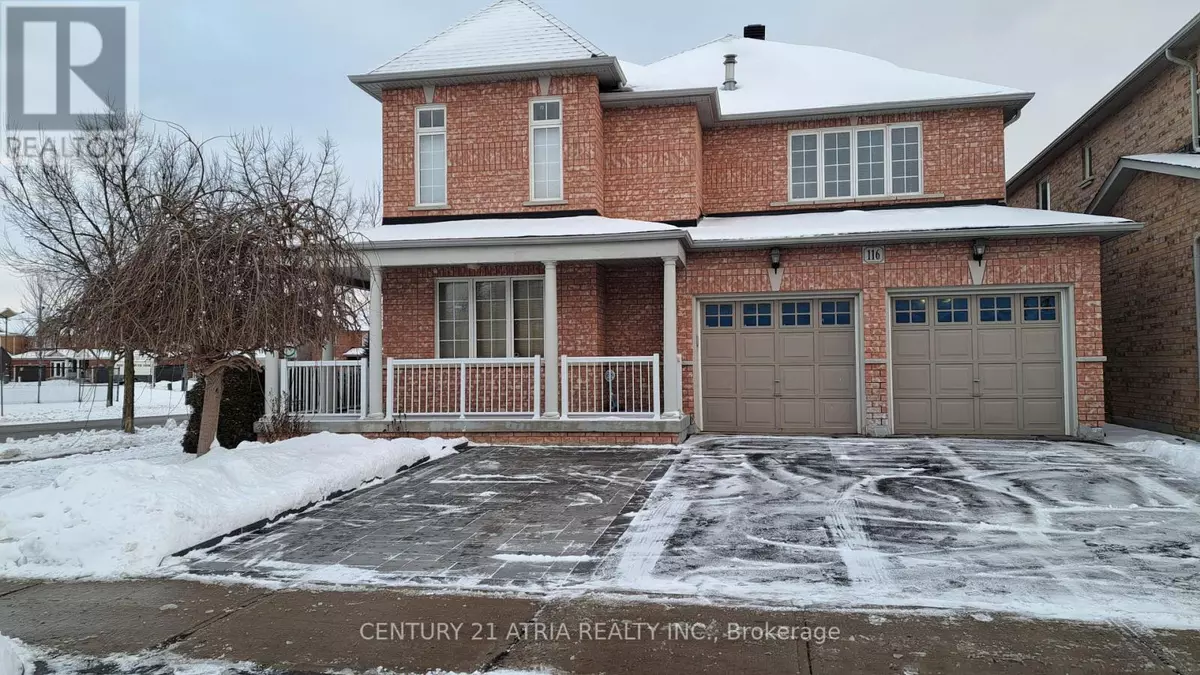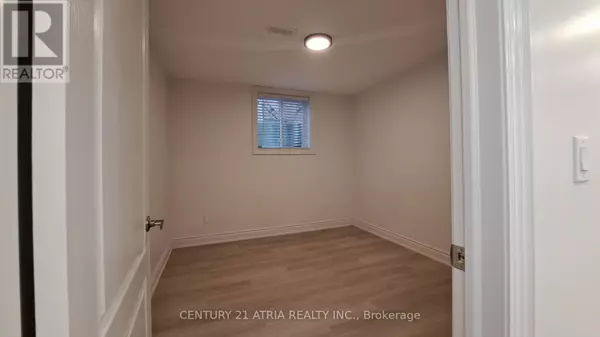116 Conover AVE #Bsmt Aurora, ON L4G7T9
3 Beds
1 Bath
699 SqFt
UPDATED:
Key Details
Property Type Single Family Home
Sub Type Freehold
Listing Status Active
Purchase Type For Rent
Square Footage 699 sqft
Subdivision Bayview Northeast
MLS® Listing ID N11930881
Bedrooms 3
Originating Board Toronto Regional Real Estate Board
Property Sub-Type Freehold
Property Description
Location
Province ON
Rooms
Extra Room 1 Basement 4.57 m X 4.29 m Dining room
Extra Room 2 Basement 4.57 m X 4.29 m Living room
Extra Room 3 Basement 4.57 m X 4.29 m Kitchen
Extra Room 4 Basement 3.12 m X 2.74 m Bedroom
Extra Room 5 Basement 3.12 m X 3.35 m Bedroom 2
Extra Room 6 Basement 3 m X 2.54 m Bedroom 3
Interior
Heating Forced air
Cooling Central air conditioning
Flooring Vinyl, Tile
Exterior
Parking Features Yes
View Y/N No
Total Parking Spaces 1
Private Pool No
Building
Story 2
Sewer Sanitary sewer
Others
Ownership Freehold
Acceptable Financing Monthly
Listing Terms Monthly
Virtual Tour https://www.youtube.com/watch?v=gNnxTvVXZfY&authuser=0






