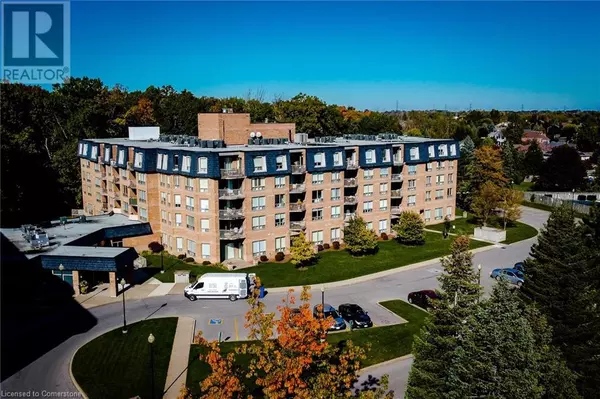8111 FOREST GLEN Drive Unit# 102 Niagara Falls, ON L2H2Y7
2 Beds
2 Baths
1,161 SqFt
UPDATED:
Key Details
Property Type Condo
Sub Type Condominium
Listing Status Active
Purchase Type For Sale
Square Footage 1,161 sqft
Price per Sqft $551
Subdivision 208 - Mt. Carmel
MLS® Listing ID 40692242
Bedrooms 2
Condo Fees $905/mo
Originating Board Cornerstone - Hamilton-Burlington
Year Built 1991
Property Sub-Type Condominium
Property Description
Location
Province ON
Rooms
Extra Room 1 Main level 8'11'' x 4'10'' Laundry room
Extra Room 2 Main level 12'4'' x 11'2'' Kitchen
Extra Room 3 Main level Measurements not available Full bathroom
Extra Room 4 Main level Measurements not available 5pc Bathroom
Extra Room 5 Main level 12'5'' x 8'10'' Bedroom
Extra Room 6 Main level 17'1'' x 10'9'' Primary Bedroom
Interior
Heating Forced air,
Cooling Central air conditioning
Exterior
Parking Features Yes
Community Features Quiet Area, Community Centre, School Bus
View Y/N No
Total Parking Spaces 2
Private Pool No
Building
Story 1
Sewer Municipal sewage system
Others
Ownership Condominium






