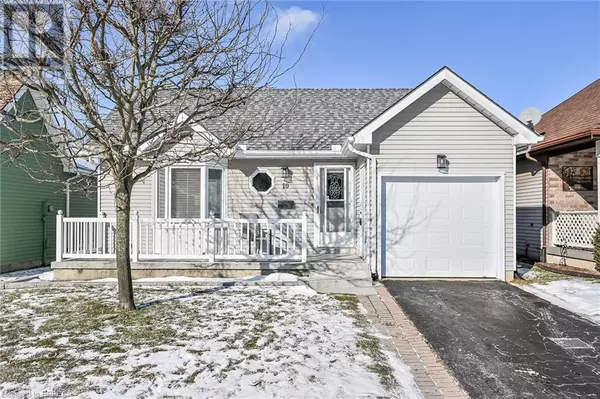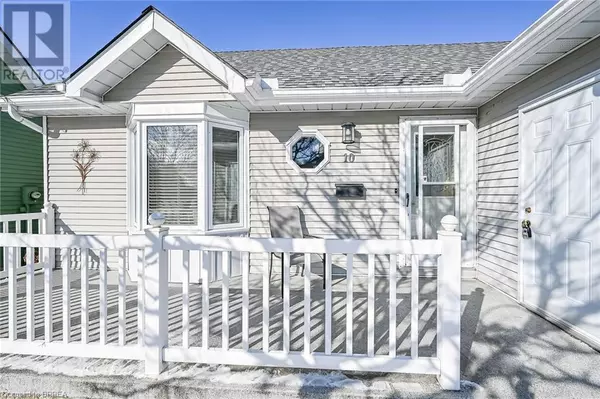10 SERES Drive Tillsonburg, ON N4G5E7
2 Beds
2 Baths
1,219 SqFt
OPEN HOUSE
Sun Mar 02, 2:00pm - 4:00pm
UPDATED:
Key Details
Property Type Single Family Home
Sub Type Freehold
Listing Status Active
Purchase Type For Sale
Square Footage 1,219 sqft
Price per Sqft $385
Subdivision Tillsonburg
MLS® Listing ID 40692685
Style Bungalow
Bedrooms 2
Originating Board Brantford Regional Real Estate Assn Inc
Property Sub-Type Freehold
Property Description
Location
Province ON
Rooms
Extra Room 1 Main level Measurements not available 4pc Bathroom
Extra Room 2 Main level 5'0'' x 6'0'' Laundry room
Extra Room 3 Main level 16'0'' x 10'0'' Bedroom
Extra Room 4 Main level Measurements not available 3pc Bathroom
Extra Room 5 Main level 10'0'' x 14'0'' Primary Bedroom
Extra Room 6 Main level 11'6'' x 16'0'' Kitchen
Interior
Heating Forced air,
Cooling Central air conditioning
Exterior
Parking Features Yes
Community Features Quiet Area
View Y/N No
Total Parking Spaces 2
Private Pool No
Building
Lot Description Lawn sprinkler
Story 1
Sewer Municipal sewage system
Architectural Style Bungalow
Others
Ownership Freehold
Virtual Tour https://www.myvisuallistings.com/vt/353183






