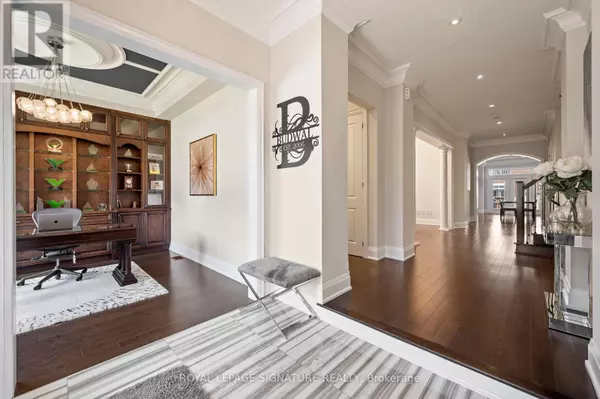11 NATURAL TERRACE Brampton (credit Valley), ON L6Y6A5
4 Beds
5 Baths
3,499 SqFt
UPDATED:
Key Details
Property Type Single Family Home
Sub Type Freehold
Listing Status Active
Purchase Type For Sale
Square Footage 3,499 sqft
Price per Sqft $628
Subdivision Credit Valley
MLS® Listing ID W11937821
Bedrooms 4
Half Baths 1
Originating Board Toronto Regional Real Estate Board
Property Sub-Type Freehold
Property Description
Location
Province ON
Rooms
Extra Room 1 Second level 5.33 m X 5.18 m Primary Bedroom
Extra Room 2 Second level 4.62 m X 3.84 m Bedroom 2
Extra Room 3 Second level 4.42 m X 4.27 m Bedroom 3
Extra Room 4 Second level 3.68 m X 3.66 m Bedroom 4
Extra Room 5 Main level 8.18 m X 5.18 m Living room
Extra Room 6 Main level 4.88 m X 4.11 m Dining room
Interior
Heating Forced air
Cooling Central air conditioning
Flooring Hardwood
Exterior
Parking Features Yes
View Y/N No
Total Parking Spaces 7
Private Pool No
Building
Story 2
Sewer Sanitary sewer
Others
Ownership Freehold
Virtual Tour https://tours.vision360tours.ca/11-natural-terrace-brampton/nb/






