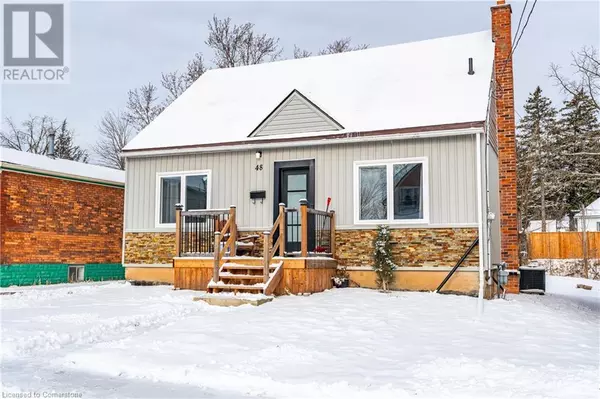48 MCCORMICK Street Welland, ON L3C4L9
3 Beds
2 Baths
1,483 SqFt
UPDATED:
Key Details
Property Type Single Family Home
Sub Type Freehold
Listing Status Active
Purchase Type For Sale
Square Footage 1,483 sqft
Price per Sqft $397
Subdivision 769 - Prince Charles
MLS® Listing ID 40692750
Style 2 Level
Bedrooms 3
Originating Board Cornerstone - Hamilton-Burlington
Property Sub-Type Freehold
Property Description
Location
Province ON
Rooms
Extra Room 1 Second level 8'8'' x 3'9'' Loft
Extra Room 2 Second level 11'6'' x 11'5'' Bedroom
Extra Room 3 Second level Measurements not available 3pc Bathroom
Extra Room 4 Second level 15'3'' x 11'6'' Primary Bedroom
Extra Room 5 Main level 11'4'' x 9'4'' Bedroom
Extra Room 6 Main level Measurements not available 4pc Bathroom
Interior
Heating Forced air,
Cooling Central air conditioning
Exterior
Parking Features Yes
Community Features Quiet Area, School Bus
View Y/N No
Total Parking Spaces 8
Private Pool No
Building
Story 2
Sewer Municipal sewage system
Architectural Style 2 Level
Others
Ownership Freehold






