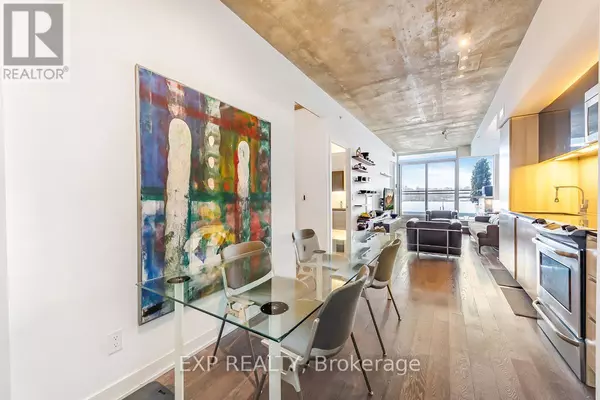1238 Dundas ST East #611 Toronto (south Riverdale), ON M4M0C6
2 Beds
1 Bath
599 SqFt
UPDATED:
Key Details
Property Type Condo
Sub Type Condominium/Strata
Listing Status Active
Purchase Type For Sale
Square Footage 599 sqft
Price per Sqft $1,210
Subdivision South Riverdale
MLS® Listing ID E11938715
Bedrooms 2
Condo Fees $573/mo
Originating Board Toronto Regional Real Estate Board
Property Sub-Type Condominium/Strata
Property Description
Location
Province ON
Rooms
Extra Room 1 Main level 8.81 m X 3.05 m Dining room
Extra Room 2 Main level 3.05 m X 2.74 m Bedroom 2
Extra Room 3 Main level 3.23 m X 2.74 m Bedroom
Extra Room 4 Upper Level 8.81 m X 3.05 m Storage
Interior
Heating Forced air
Cooling Central air conditioning
Flooring Hardwood
Exterior
Parking Features Yes
Community Features Pet Restrictions
View Y/N No
Total Parking Spaces 1
Private Pool No
Others
Ownership Condominium/Strata
Virtual Tour https://www.houssnax.ca/vtournb/c4786124






