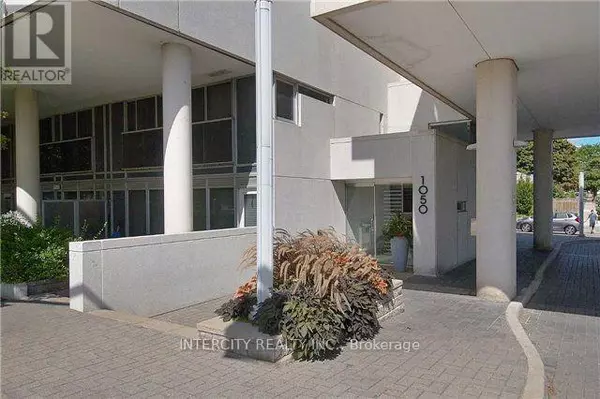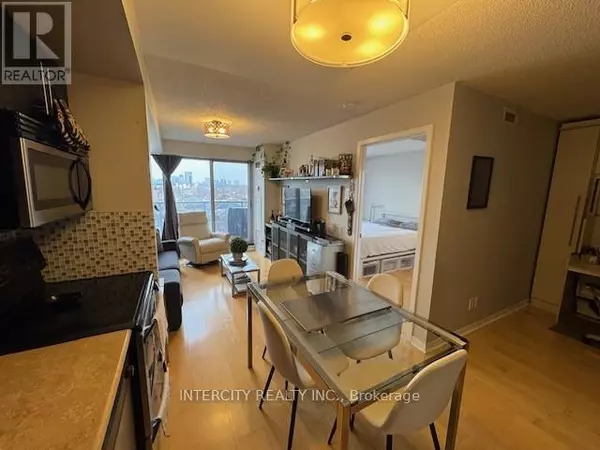1050 The Queensway AVE #712 Toronto (islington-city Centre West), ON M8Z0A8
2 Beds
1 Bath
599 SqFt
UPDATED:
Key Details
Property Type Condo
Sub Type Condominium/Strata
Listing Status Active
Purchase Type For Sale
Square Footage 599 sqft
Price per Sqft $966
Subdivision Islington-City Centre West
MLS® Listing ID W11939353
Bedrooms 2
Condo Fees $501/mo
Originating Board Toronto Regional Real Estate Board
Property Sub-Type Condominium/Strata
Property Description
Location
Province ON
Rooms
Extra Room 1 Main level 6.86 m X 3 m Living room
Extra Room 2 Main level 10 m X 3 m Dining room
Extra Room 3 Main level 10.11 m X 3 m Kitchen
Extra Room 4 Main level 8.9 m X 4.3 m Primary Bedroom
Extra Room 5 Main level 2.38 m X 2.19 m Den
Extra Room 6 Main level 2.13 m X 1.55 m Laundry room
Interior
Heating Forced air
Cooling Central air conditioning
Flooring Laminate, Ceramic
Exterior
Parking Features Yes
Community Features Pet Restrictions
View Y/N Yes
View View
Total Parking Spaces 1
Private Pool No
Others
Ownership Condominium/Strata






