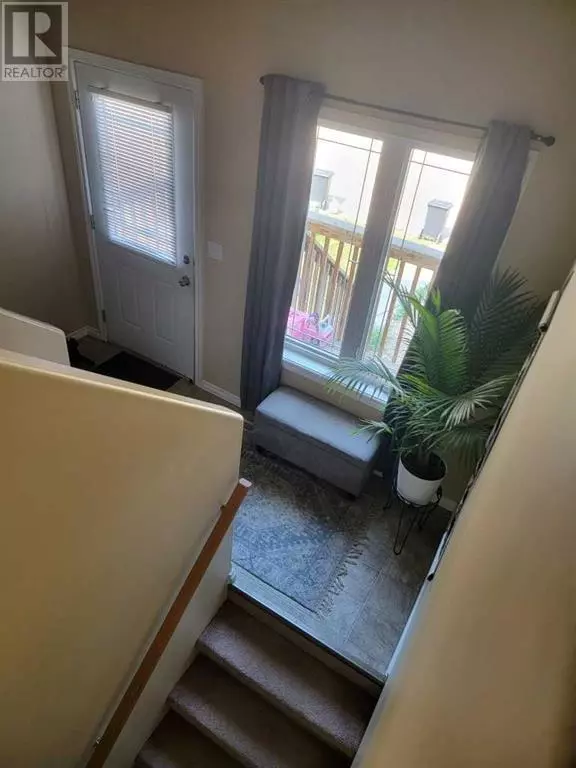11304 91 Street Peace River, AB T8S1S6
3 Beds
2 Baths
1,316 SqFt
UPDATED:
Key Details
Property Type Single Family Home
Sub Type Freehold
Listing Status Active
Purchase Type For Sale
Square Footage 1,316 sqft
Price per Sqft $162
Subdivision Lower West Peace
MLS® Listing ID A2190095
Bedrooms 3
Half Baths 1
Originating Board Grande Prairie & Area Association of REALTORS®
Year Built 2008
Lot Size 3,869 Sqft
Acres 3869.0
Property Sub-Type Freehold
Property Description
Location
Province AB
Rooms
Extra Room 1 Lower level 10.08 Ft x 13.83 Ft Primary Bedroom
Extra Room 2 Lower level 7.92 Ft x 12.92 Ft Bedroom
Extra Room 3 Lower level 7.75 Ft x 11.75 Ft Bedroom
Extra Room 4 Lower level .00 Ft x .00 Ft 4pc Bathroom
Extra Room 5 Main level .00 Ft x .00 Ft 2pc Bathroom
Interior
Heating Forced air,
Cooling None
Flooring Carpeted, Laminate, Linoleum
Exterior
Parking Features No
Fence Partially fenced
View Y/N No
Total Parking Spaces 2
Private Pool No
Building
Lot Description Landscaped
Story 2
Sewer Municipal sewage system
Others
Ownership Freehold






