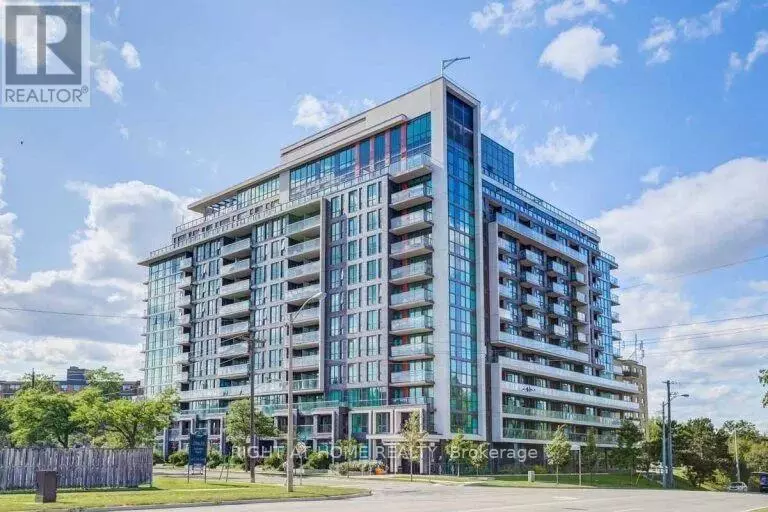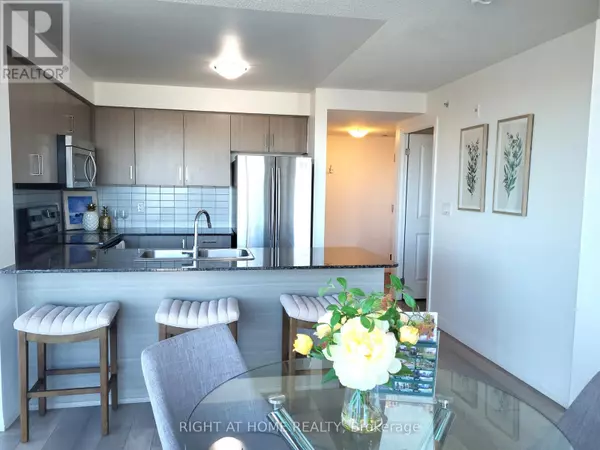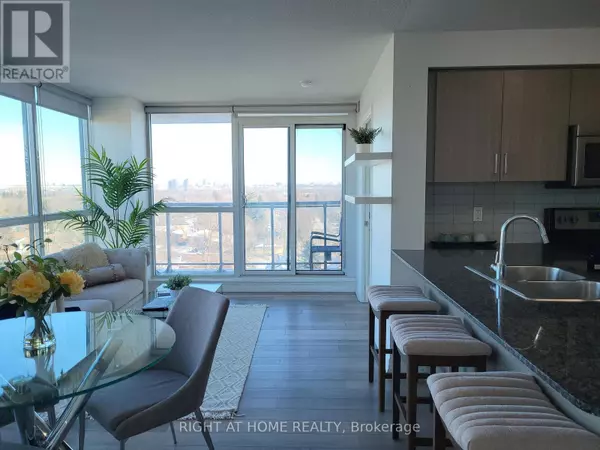80 Esther Lorrie DR #906 Toronto (west Humber-clairville), ON M9W0C6
2 Beds
2 Baths
799 SqFt
UPDATED:
Key Details
Property Type Condo
Sub Type Condominium/Strata
Listing Status Active
Purchase Type For Rent
Square Footage 799 sqft
Subdivision West Humber-Clairville
MLS® Listing ID W11940378
Bedrooms 2
Originating Board Toronto Regional Real Estate Board
Property Sub-Type Condominium/Strata
Property Description
Location
Province ON
Rooms
Extra Room 1 Flat 3.34 m X 5.64 m Living room
Extra Room 2 Flat 3.34 m X 5.64 m Dining room
Extra Room 3 Flat 2.44 m X 2.44 m Kitchen
Extra Room 4 Flat 4.72 m X 3.19 m Primary Bedroom
Extra Room 5 Flat 2.6 m X 2.74 m Bedroom 2
Interior
Heating Forced air
Cooling Central air conditioning
Flooring Laminate
Exterior
Parking Features Yes
Community Features Pet Restrictions
View Y/N No
Total Parking Spaces 1
Private Pool No
Others
Ownership Condominium/Strata
Acceptable Financing Monthly
Listing Terms Monthly






