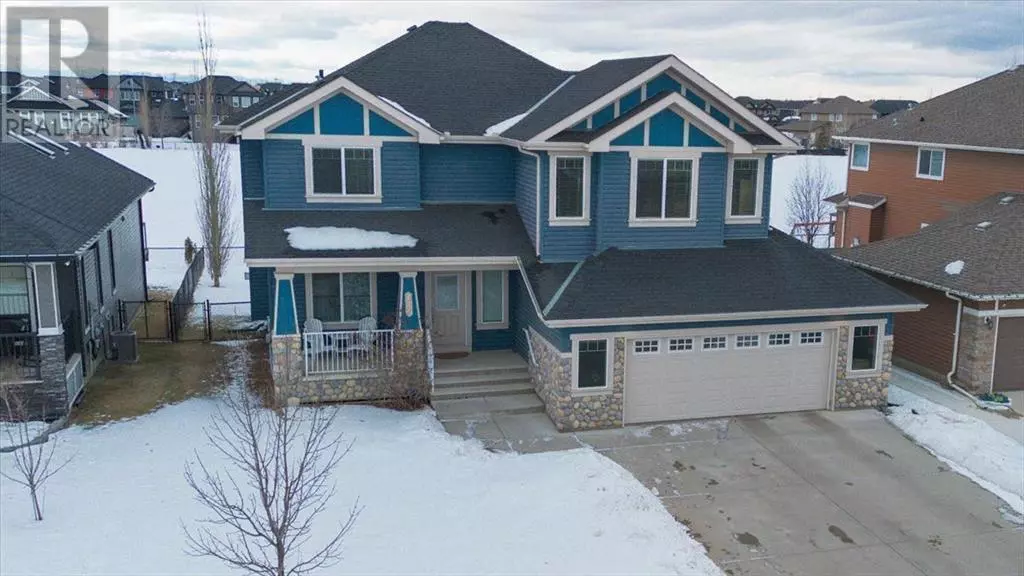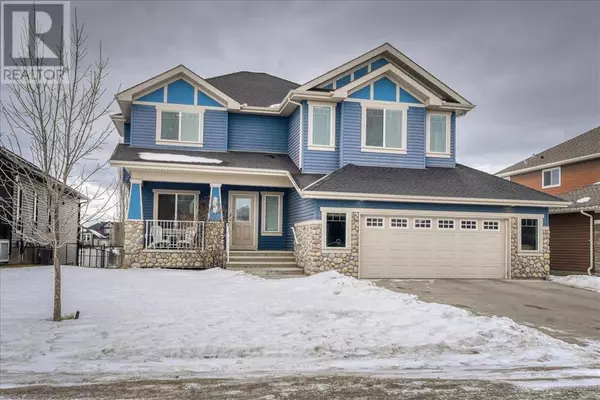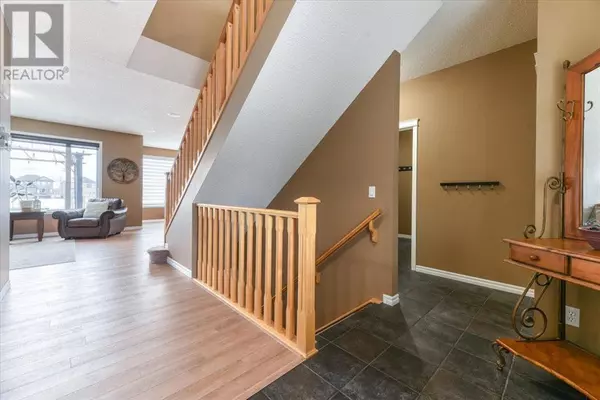429 Boulder Creek Way SE Langdon, AB T0J1X3
4 Beds
4 Baths
2,389 SqFt
UPDATED:
Key Details
Property Type Single Family Home
Sub Type Freehold
Listing Status Active
Purchase Type For Sale
Square Footage 2,389 sqft
Price per Sqft $344
Subdivision Boulder Creek Estates
MLS® Listing ID A2190183
Bedrooms 4
Half Baths 1
Originating Board Calgary Real Estate Board
Year Built 2006
Lot Size 8,276 Sqft
Acres 8276.4
Property Sub-Type Freehold
Property Description
Location
Province AB
Rooms
Extra Room 1 Second level 4.92 Ft x 8.42 Ft 4pc Bathroom
Extra Room 2 Second level 8.92 Ft x 15.17 Ft 5pc Bathroom
Extra Room 3 Second level 10.67 Ft x 11.42 Ft Bedroom
Extra Room 4 Second level 11.92 Ft x 12.42 Ft Bedroom
Extra Room 5 Second level 18.50 Ft x 15.00 Ft Bonus Room
Extra Room 6 Second level 8.67 Ft x 5.92 Ft Laundry room
Interior
Heating Forced air,
Cooling Central air conditioning
Flooring Carpeted, Tile, Vinyl Plank
Fireplaces Number 1
Exterior
Parking Features Yes
Garage Spaces 3.0
Garage Description 3
Fence Fence
Community Features Golf Course Development
View Y/N Yes
View View
Total Parking Spaces 6
Private Pool No
Building
Lot Description Landscaped, Underground sprinkler
Story 2
Others
Ownership Freehold
Virtual Tour https://youriguide.com/429_boulder_creek_way_langdon_ab/






