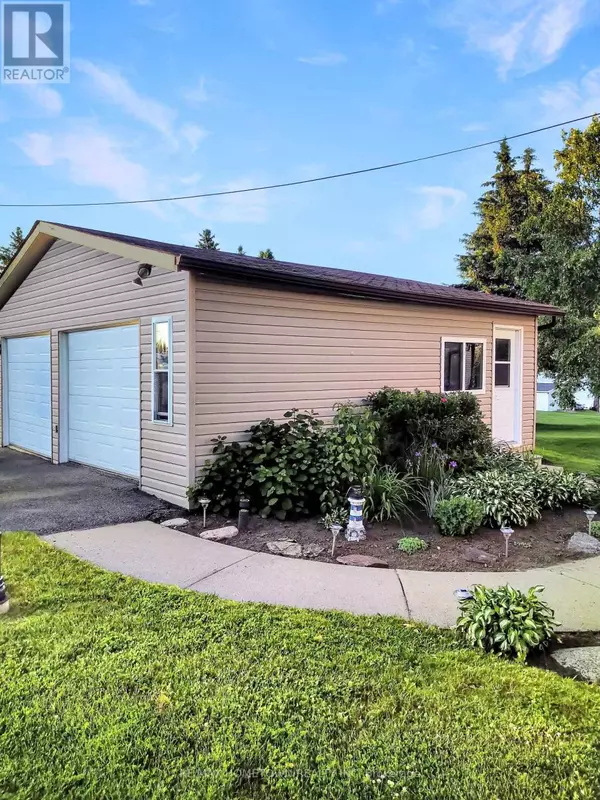23 VIN VISTA DRIVE South Stormont, ON K0C1M0
3 Beds
2 Baths
UPDATED:
Key Details
Property Type Single Family Home
Sub Type Freehold
Listing Status Active
Purchase Type For Sale
Subdivision 715 - South Stormont (Osnabruck) Twp
MLS® Listing ID X11941697
Bedrooms 3
Originating Board Rideau - St. Lawrence Real Estate Board
Property Sub-Type Freehold
Property Description
Location
Province ON
Lake Name St Lawrence
Rooms
Extra Room 1 Second level 3.92 m X 4.57 m Bathroom
Extra Room 2 Second level 4.88 m X 5.54 m Primary Bedroom
Extra Room 3 Second level 2.97 m X 3.91 m Office
Extra Room 4 Second level 2.22 m X 3.93 m Other
Extra Room 5 Second level 4.12 m X 6.24 m Bedroom 2
Extra Room 6 Second level 4.13 m X 4.68 m Bedroom 3
Interior
Heating Forced air
Cooling Central air conditioning
Fireplaces Number 1
Exterior
Parking Features Yes
View Y/N Yes
View View of water, Direct Water View, Unobstructed Water View
Total Parking Spaces 4
Private Pool No
Building
Lot Description Landscaped
Story 2
Sewer Septic System
Water St Lawrence
Others
Ownership Freehold
Virtual Tour https://tours.andrewkizell.com/public/vtour/display/2300843?idx=1#!/






