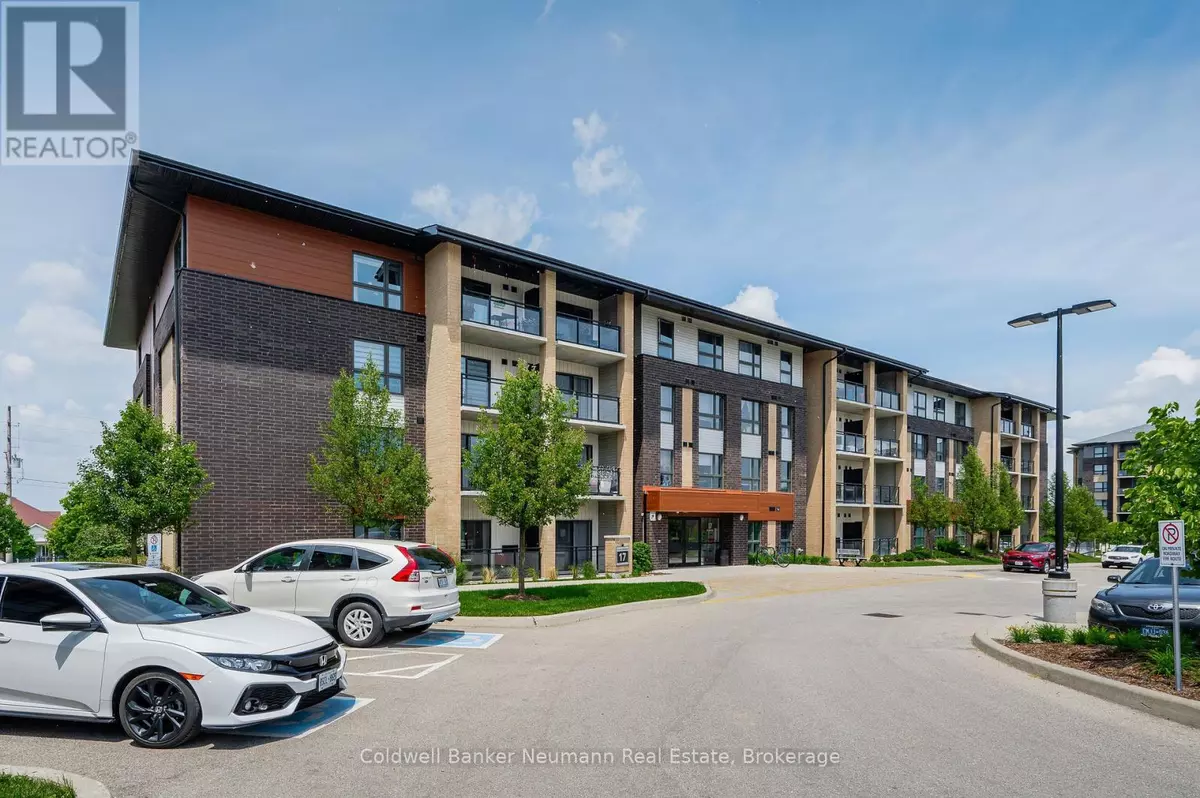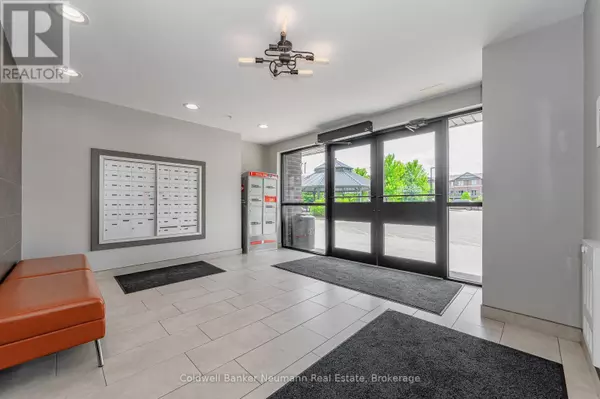17 Kay CRES #403 Guelph (guelph South), ON N1L0P1
2 Beds
2 Baths
799 SqFt
UPDATED:
Key Details
Property Type Condo
Sub Type Condominium/Strata
Listing Status Active
Purchase Type For Sale
Square Footage 799 sqft
Price per Sqft $700
Subdivision Guelph South
MLS® Listing ID X11943489
Bedrooms 2
Condo Fees $447/mo
Originating Board OnePoint Association of REALTORS®
Property Sub-Type Condominium/Strata
Property Description
Location
Province ON
Rooms
Extra Room 1 Main level 3.2 m X 2.5 m Bedroom
Extra Room 2 Main level 4.2 m X 3.1 m Primary Bedroom
Extra Room 3 Main level 3.7 m X 2.6 m Dining room
Extra Room 4 Main level 3.7 m X 2.9 m Kitchen
Extra Room 5 Main level 1.8 m X 1.1 m Laundry room
Extra Room 6 Main level 4.01 m X 3.6 m Living room
Interior
Heating Forced air
Cooling Central air conditioning
Exterior
Parking Features Yes
Community Features Pet Restrictions
View Y/N No
Total Parking Spaces 2
Private Pool No
Others
Ownership Condominium/Strata
Virtual Tour https://unbranded.youriguide.com/403_17_kay_cres_guelph_on/






