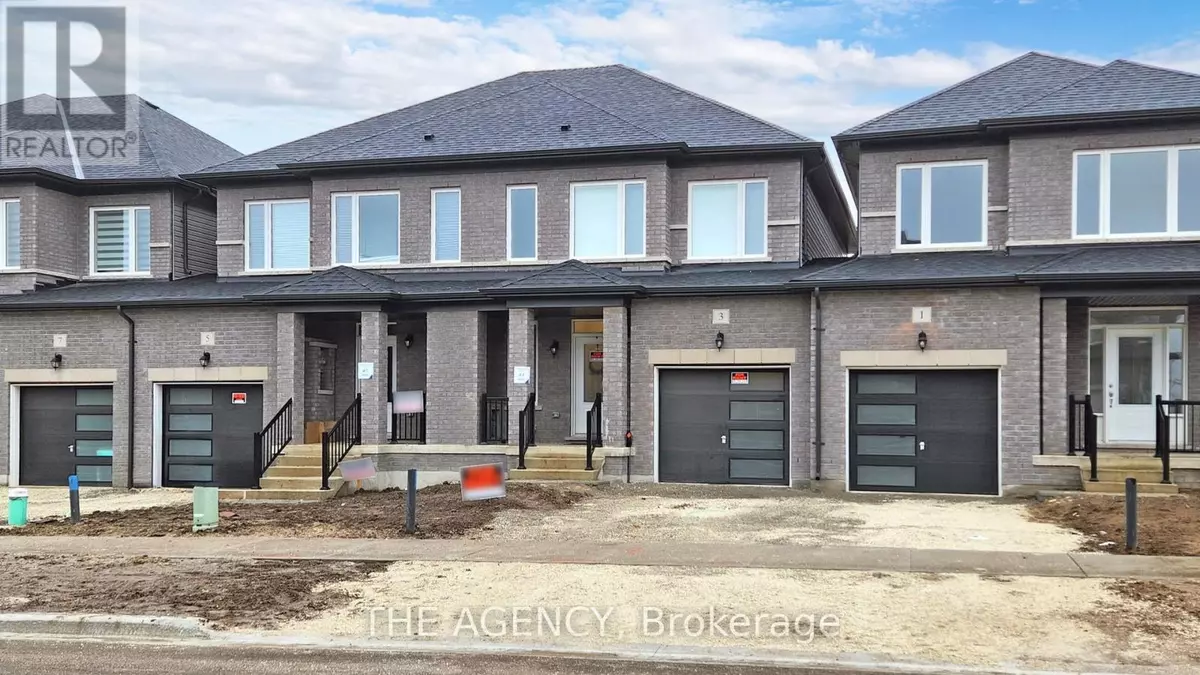3 LISA STREET Wasaga Beach, ON L9Z0K9
3 Beds
3 Baths
UPDATED:
Key Details
Property Type Townhouse
Sub Type Townhouse
Listing Status Active
Purchase Type For Sale
Subdivision Wasaga Beach
MLS® Listing ID S11944212
Bedrooms 3
Half Baths 1
Originating Board Toronto Regional Real Estate Board
Property Sub-Type Townhouse
Property Description
Location
Province ON
Rooms
Extra Room 1 Second level 3.33 m X 4.14 m Primary Bedroom
Extra Room 2 Second level 3.33 m X 3.66 m Bedroom 2
Extra Room 3 Second level 2.64 m X 3.53 m Bedroom 3
Extra Room 4 Second level Measurements not available Bathroom
Extra Room 5 Second level Measurements not available Bathroom
Extra Room 6 Main level 3.68 m X 5.46 m Living room
Interior
Heating Forced air
Cooling Central air conditioning
Flooring Hardwood, Tile, Carpeted
Exterior
Parking Features Yes
View Y/N No
Total Parking Spaces 2
Private Pool No
Building
Story 2
Sewer Sanitary sewer
Others
Ownership Freehold






