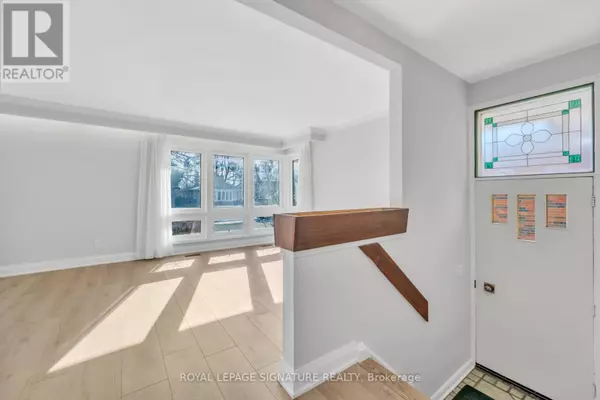4 WALBON ROAD Toronto (wexford-maryvale), ON M1R1Z2
3 Beds
1 Bath
UPDATED:
Key Details
Property Type Single Family Home
Sub Type Freehold
Listing Status Active
Purchase Type For Rent
Subdivision Wexford-Maryvale
MLS® Listing ID E11945154
Style Bungalow
Bedrooms 3
Originating Board Toronto Regional Real Estate Board
Property Sub-Type Freehold
Property Description
Location
Province ON
Rooms
Extra Room 1 Ground level 3.85 m X 7 m Living room
Extra Room 2 Ground level 3.85 m X 7 m Dining room
Extra Room 3 Ground level 4.75 m X 3.3 m Kitchen
Extra Room 4 Ground level 3.95 m X 3.2 m Primary Bedroom
Extra Room 5 Ground level 2.67 m X 4.16 m Bedroom 2
Extra Room 6 Ground level 2.85 m X 3.37 m Bedroom 3
Interior
Heating Forced air
Cooling Central air conditioning
Flooring Laminate, Parquet
Exterior
Parking Features No
View Y/N No
Total Parking Spaces 3
Private Pool No
Building
Story 1
Sewer Sanitary sewer
Architectural Style Bungalow
Others
Ownership Freehold
Acceptable Financing Monthly
Listing Terms Monthly






