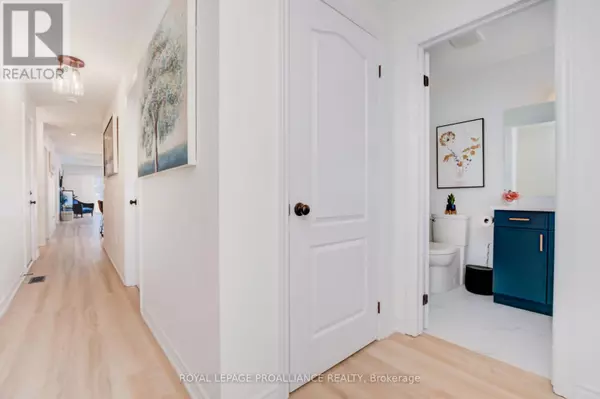479 JOSEPH GALE STREET Cobourg, ON K9A3N3
3 Beds
3 Baths
1,099 SqFt
UPDATED:
Key Details
Property Type Single Family Home
Sub Type Freehold
Listing Status Active
Purchase Type For Sale
Square Footage 1,099 sqft
Price per Sqft $809
Subdivision Cobourg
MLS® Listing ID X11945597
Style Bungalow
Bedrooms 3
Originating Board Central Lakes Association of REALTORS®
Property Sub-Type Freehold
Property Description
Location
Province ON
Rooms
Extra Room 1 Basement 2.5 m X 4.38 m Office
Extra Room 2 Basement 1.32 m X 2.09 m Bathroom
Extra Room 3 Basement 7.35 m X 4.3 m Family room
Extra Room 4 Basement 3.18 m X 4.38 m Bedroom 3
Extra Room 5 Main level 3.9 m X 3.69 m Kitchen
Extra Room 6 Main level 4.67 m X 3.06 m Dining room
Interior
Heating Forced air
Cooling Central air conditioning
Exterior
Parking Features Yes
Community Features Community Centre
View Y/N No
Total Parking Spaces 2
Private Pool No
Building
Story 1
Sewer Sanitary sewer
Architectural Style Bungalow
Others
Ownership Freehold
Virtual Tour https://youtu.be/SAwrapSS-is






