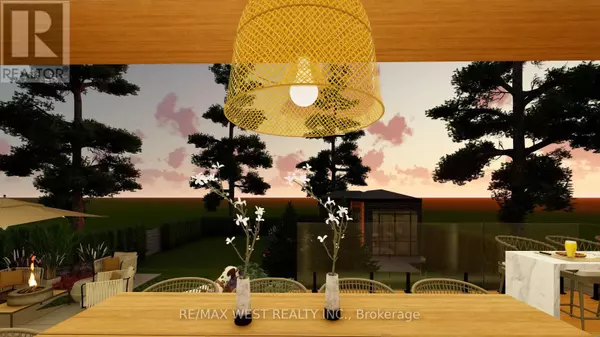44 BLAKETON ROAD Toronto (islington-city Centre West), ON M9B4W3
3 Beds
2 Baths
1,499 SqFt
UPDATED:
Key Details
Property Type Single Family Home
Sub Type Freehold
Listing Status Active
Purchase Type For Sale
Square Footage 1,499 sqft
Price per Sqft $1,064
Subdivision Islington-City Centre West
MLS® Listing ID W11945787
Style Raised bungalow
Bedrooms 3
Half Baths 1
Originating Board Toronto Regional Real Estate Board
Property Sub-Type Freehold
Property Description
Location
Province ON
Rooms
Extra Room 1 Basement 3.68 m X 8.08 m Recreational, Games room
Extra Room 2 Main level 3.71 m X 4.95 m Living room
Extra Room 3 Main level 2.92 m X 3.15 m Dining room
Extra Room 4 Main level 3.66 m X 3.02 m Kitchen
Extra Room 5 Main level 2.9 m X 4.47 m Primary Bedroom
Extra Room 6 Main level 3.02 m X 3.48 m Bedroom 2
Interior
Heating Forced air
Cooling Central air conditioning
Flooring Hardwood, Vinyl
Exterior
Parking Features Yes
View Y/N No
Total Parking Spaces 6
Private Pool No
Building
Story 1
Sewer Sanitary sewer
Architectural Style Raised bungalow
Others
Ownership Freehold
Virtual Tour https://www.goldvirtualtours.ca/unbrandedvideo/44-blaketon-rd






