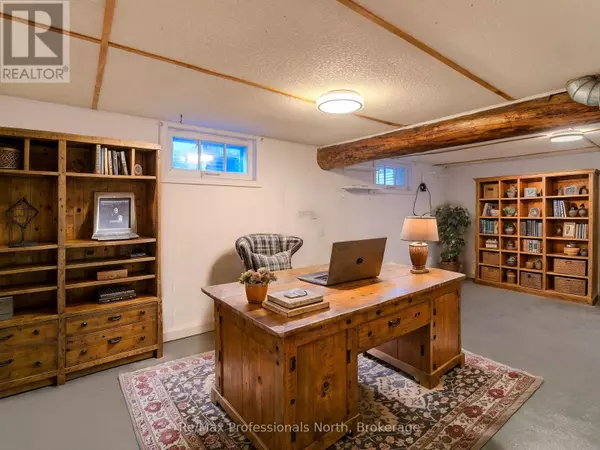REQUEST A TOUR If you would like to see this home without being there in person, select the "Virtual Tour" option and your advisor will contact you to discuss available opportunities.
In-PersonVirtual Tour
$ 440,000
Est. payment /mo
Active
2415 WINDERMERE RD Muskoka Lakes (watt), ON P0B1P0
3 Beds
1 Bath
UPDATED:
Key Details
Property Type Single Family Home
Sub Type Freehold
Listing Status Active
Purchase Type For Sale
Subdivision Watt
MLS® Listing ID X11945908
Bedrooms 3
Originating Board OnePoint Association of REALTORS®
Property Sub-Type Freehold
Property Description
When location meets opportunity, good things happen. Bring your creative mind, your toolbox, and your desire to live in beautiful, enticing Windermere. It has been years since a property became available in Windermere, and while this 3 bedroom, 1 bathroom home, exudes charm and character, it does need some paint and a good dose of TLC. The home has a newer septic, windows and plumbing. Nestled in mature landscaping, and across the road from Windermere Golf & Country Club, you're a short walk away to Lake Rosseau and the public beach and boat launch. Retail shops, schools, and a marina, are all close at hand. Given the close proximity to everything in Windermere, it would make an ideal rental income property, or a very affordable home for empty nesters, couples or singletons. Explore the opportunity - you won't be disappointed by what can be! Please note photos have been virtually staged. (id:24570)
Location
Province ON
Rooms
Extra Room 1 Second level 3.12 m X 3.05 m Bedroom
Extra Room 2 Second level 3 m X 2.08 m Bedroom
Extra Room 3 Main level 2.9 m X 3.12 m Bedroom
Extra Room 4 Main level 4.27 m X 2.9 m Kitchen
Extra Room 5 Main level 3.15 m X 3.33 m Dining room
Extra Room 6 Main level 4.24 m X 3.23 m Living room
Interior
Heating Forced air
Exterior
Parking Features Yes
View Y/N No
Total Parking Spaces 7
Private Pool No
Building
Story 1.5
Sewer Septic System
Others
Ownership Freehold






