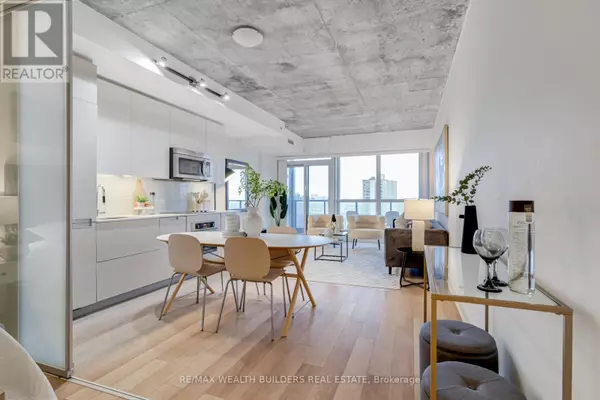REQUEST A TOUR If you would like to see this home without being there in person, select the "Virtual Tour" option and your agent will contact you to discuss available opportunities.
In-PersonVirtual Tour
$ 719,000
Est. payment /mo
Active
210 Simcoe ST #1706 Toronto (university), ON M5T1T4
2 Beds
1 Bath
599 SqFt
UPDATED:
Key Details
Property Type Condo
Sub Type Condominium/Strata
Listing Status Active
Purchase Type For Sale
Square Footage 599 sqft
Price per Sqft $1,200
Subdivision University
MLS® Listing ID C11946620
Bedrooms 2
Condo Fees $469/mo
Originating Board Toronto Regional Real Estate Board
Property Sub-Type Condominium/Strata
Property Description
Large 677 sq. ft. 1 plus den plus a 68 sq. ft. balcony in highly sought after 210 Simcoe Residences. Large den can easily be converted to second bedroom. Clear forever views West offer views of the CN tower, city skyline and the tree canopy. Lots of natural light comes into the unit from the floor to ceiling windows. 9ft ceilings. Large balcony to enjoy spring, summer and fall. At 210 Simcoe you are at the centre of it all. Everything is walking distance from your doorstep. Situated one block from University Avenue you are only a 3 Min Walk to Osgoode subway Station at Queen, 5 Min walk to St. Patrick Station at Dundas, 5 min walk to the hospital district on university, 5 min walk to the financial district, and only a 15 min walk to both U of T or TMU (Formerly Ryerson University). **EXTRAS** Amenities Include: 7-day concierge service, Gym, Steam room and Yoga studio, Lounge, 2 storey lobby with signature water wall, Visitor Parking, Spacious party room, and outdoor Terrace (id:24570)
Location
Province ON
Rooms
Extra Room 1 Main level 3.2 m X 4 m Dining room
Extra Room 2 Main level 3.2 m X 4 m Kitchen
Extra Room 3 Main level 3.05 m X 4.17 m Living room
Interior
Heating Forced air
Cooling Central air conditioning
Flooring Laminate
Exterior
Parking Features Yes
Community Features Pet Restrictions
View Y/N No
Private Pool No
Others
Ownership Condominium/Strata






