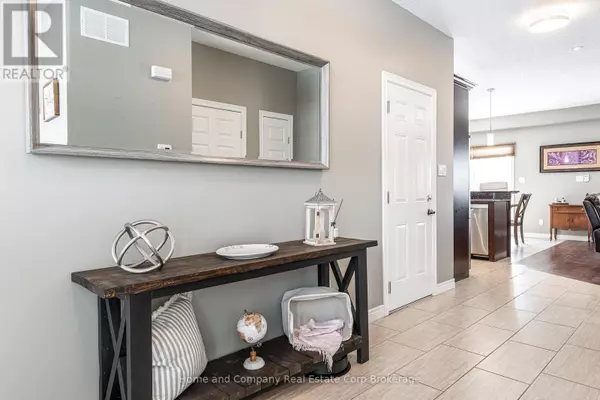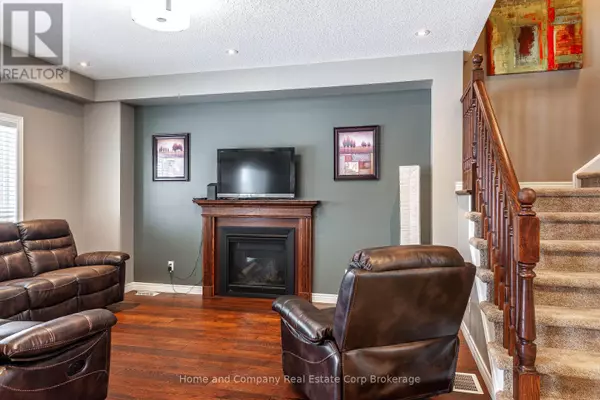13 BROWN STREET Stratford (22 - Stratford), ON N5A0B8
4 Beds
3 Baths
1,499 SqFt
UPDATED:
Key Details
Property Type Single Family Home
Sub Type Freehold
Listing Status Active
Purchase Type For Sale
Square Footage 1,499 sqft
Price per Sqft $550
Subdivision 22 - Stratford
MLS® Listing ID X11947034
Bedrooms 4
Half Baths 1
Originating Board OnePoint Association of REALTORS®
Property Sub-Type Freehold
Property Description
Location
Province ON
Rooms
Extra Room 1 Second level 4.15 m X 2.78 m Bathroom
Extra Room 2 Second level 2.36 m X 1.62 m Laundry room
Extra Room 3 Second level 1.55 m X 3.1 m Bathroom
Extra Room 4 Second level 3.65 m X 3.75 m Bedroom 2
Extra Room 5 Second level 3.01 m X 3.41 m Bedroom 3
Extra Room 6 Second level 3.79 m X 3.06 m Bedroom 4
Interior
Heating Forced air
Cooling Central air conditioning
Fireplaces Number 1
Exterior
Parking Features Yes
Fence Fenced yard
Community Features School Bus
View Y/N No
Total Parking Spaces 4
Private Pool No
Building
Lot Description Landscaped
Story 2
Sewer Sanitary sewer
Others
Ownership Freehold
Virtual Tour https://unbranded.youriguide.com/pnufi_13_brown_st_stratford_on/






