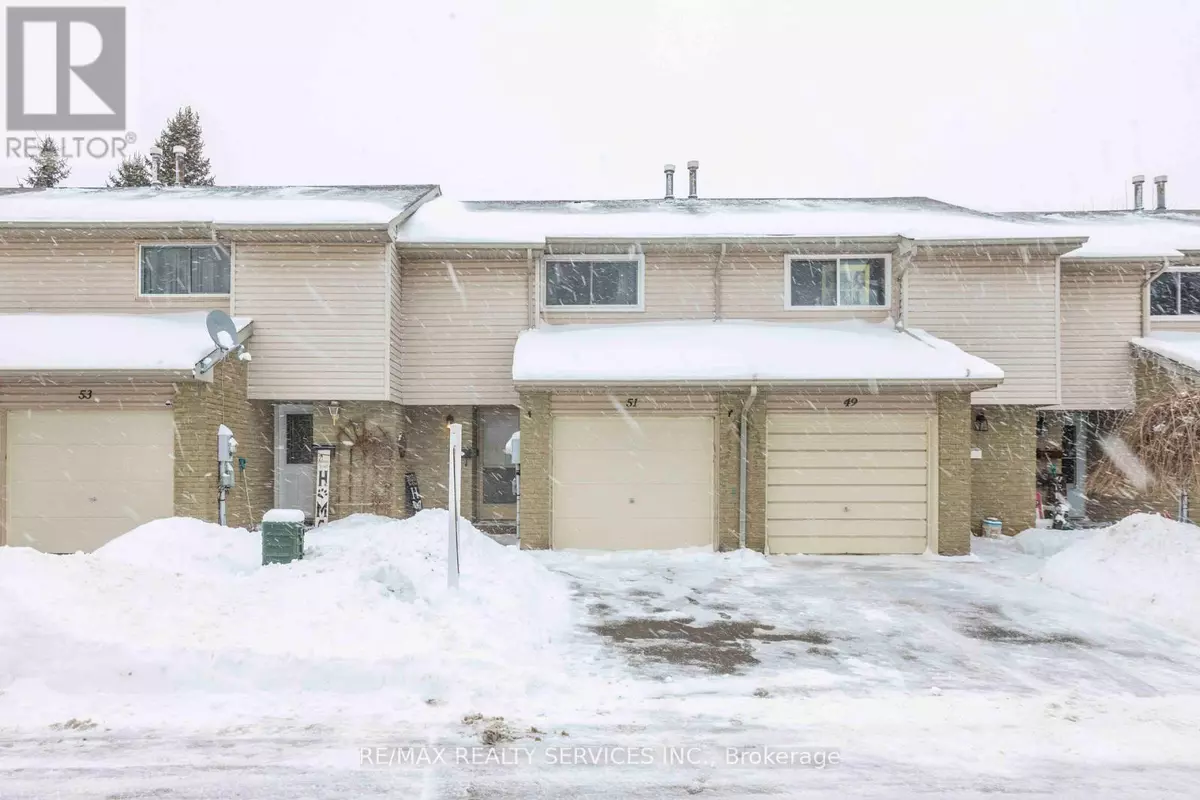51 Orange Mill CT #41 Orangeville, ON L9W3R6
3 Beds
2 Baths
999 SqFt
UPDATED:
Key Details
Property Type Townhouse
Sub Type Townhouse
Listing Status Active
Purchase Type For Sale
Square Footage 999 sqft
Price per Sqft $599
Subdivision Orangeville
MLS® Listing ID W11947430
Bedrooms 3
Condo Fees $343/mo
Originating Board Toronto Regional Real Estate Board
Property Sub-Type Townhouse
Property Description
Location
Province ON
Rooms
Extra Room 1 Second level 5.1 m X 4.3 m Primary Bedroom
Extra Room 2 Second level 3.96 m X 2.4 m Bedroom 2
Extra Room 3 Second level 3.5 m X 2.6 m Bedroom 3
Extra Room 4 Basement 4.9 m X 2.7 m Recreational, Games room
Extra Room 5 Main level 4.5 m X 2.7 m Kitchen
Extra Room 6 Main level 5.2 m X 2.7 m Living room
Interior
Heating Forced air
Cooling Central air conditioning
Flooring Ceramic, Laminate
Exterior
Parking Features Yes
Community Features Pet Restrictions
View Y/N No
Total Parking Spaces 2
Private Pool No
Building
Story 2
Others
Ownership Condominium/Strata






