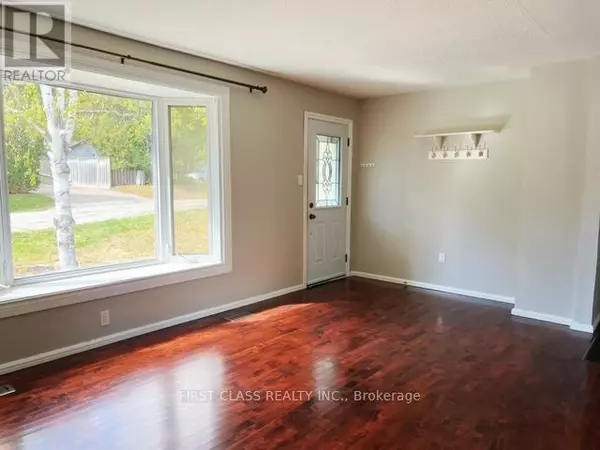85 Franklin ST #Upper Newmarket (bristol-london), ON L3Y4A5
4 Beds
1 Bath
UPDATED:
Key Details
Property Type Single Family Home
Sub Type Freehold
Listing Status Active
Purchase Type For Rent
Subdivision Bristol-London
MLS® Listing ID N11950389
Style Bungalow
Bedrooms 4
Originating Board Toronto Regional Real Estate Board
Property Sub-Type Freehold
Property Description
Location
Province ON
Rooms
Extra Room 1 Main level 9.02 m X 3.81 m Living room
Extra Room 2 Main level 9.02 m X 3.81 m Dining room
Extra Room 3 Main level 2.74 m X 2.57 m Kitchen
Extra Room 4 Main level 3.43 m X 3.15 m Bedroom
Extra Room 5 Main level 2.65 m X 3.1 m Bedroom 2
Extra Room 6 Main level 2.14 m X 2.46 m Bedroom 3
Interior
Heating Forced air
Cooling Central air conditioning
Flooring Hardwood, Laminate
Exterior
Parking Features No
View Y/N No
Total Parking Spaces 2
Private Pool No
Building
Story 1
Sewer Sanitary sewer
Architectural Style Bungalow
Others
Ownership Freehold
Acceptable Financing Monthly
Listing Terms Monthly






