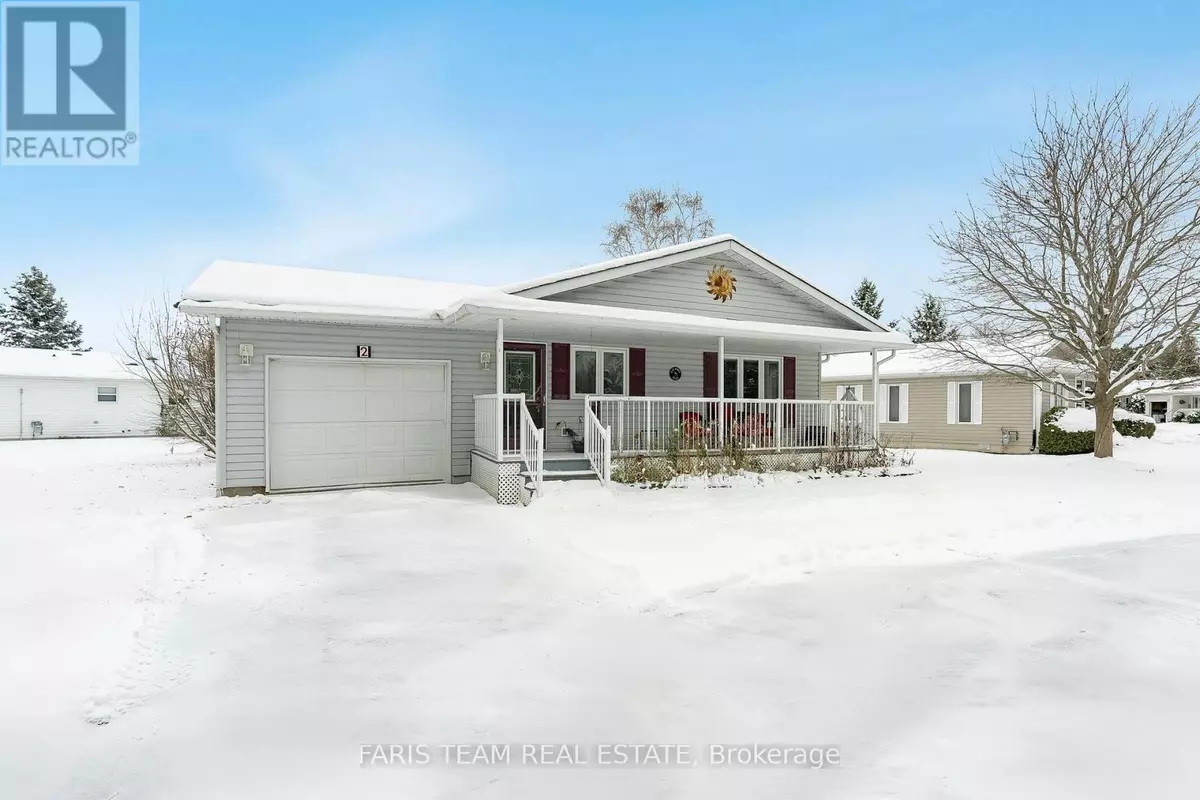2 ST JAMES PLACE Wasaga Beach, ON L9Z3A8
2 Beds
2 Baths
1,099 SqFt
UPDATED:
Key Details
Property Type Single Family Home
Sub Type Freehold
Listing Status Active
Purchase Type For Sale
Square Footage 1,099 sqft
Price per Sqft $445
Subdivision Wasaga Beach
MLS® Listing ID S11950790
Style Bungalow
Bedrooms 2
Originating Board Toronto Regional Real Estate Board
Property Sub-Type Freehold
Property Description
Location
Province ON
Rooms
Extra Room 1 Main level 3.99 m X 2.74 m Kitchen
Extra Room 2 Main level 3.99 m X 3.87 m Eating area
Extra Room 3 Main level 5.46 m X 3.94 m Living room
Extra Room 4 Main level 3.94 m X 3.02 m Sunroom
Extra Room 5 Main level 3.99 m X 3.6 m Primary Bedroom
Extra Room 6 Main level 3.99 m X 3.18 m Bedroom
Interior
Heating Forced air
Cooling Central air conditioning
Flooring Ceramic, Hardwood, Vinyl
Exterior
Parking Features Yes
View Y/N No
Total Parking Spaces 5
Private Pool No
Building
Story 1
Sewer Sanitary sewer
Architectural Style Bungalow
Others
Ownership Freehold
Virtual Tour https://www.youtube.com/watch?v=0E5qChZ4PII






