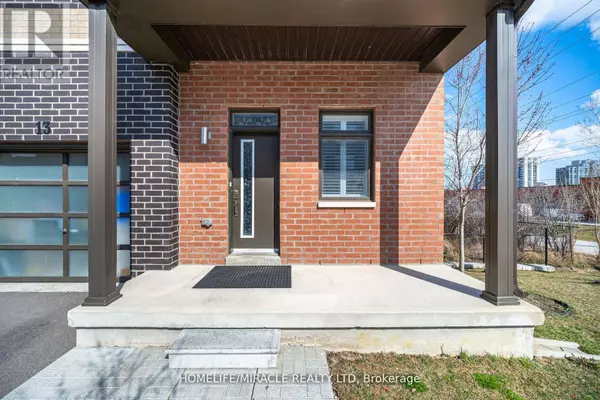13 ANTIGONISH STREET Vaughan (vaughan Grove), ON L4L9S1
4 Beds
4 Baths
UPDATED:
Key Details
Property Type Townhouse
Sub Type Townhouse
Listing Status Active
Purchase Type For Sale
Subdivision Vaughan Grove
MLS® Listing ID N11951276
Bedrooms 4
Half Baths 1
Condo Fees $156/mo
Originating Board Toronto Regional Real Estate Board
Property Sub-Type Townhouse
Property Description
Location
Province ON
Rooms
Extra Room 1 Second level 6.7 m X 3.84 m Living room
Extra Room 2 Second level 3.9 m X 3.04 m Primary Bedroom
Extra Room 3 Third level 3.04 m X 3.65 m Bedroom 2
Extra Room 4 Third level 3.35 m X 3.35 m Bedroom 3
Extra Room 5 Third level 4.11 m X 1.64 m Office
Extra Room 6 Basement 3.35 m X 2.74 m Bedroom
Interior
Heating Forced air
Cooling Central air conditioning
Flooring Hardwood
Exterior
Parking Features Yes
Community Features Community Centre
View Y/N No
Total Parking Spaces 2
Private Pool No
Building
Story 3
Sewer Sanitary sewer
Others
Ownership Freehold






