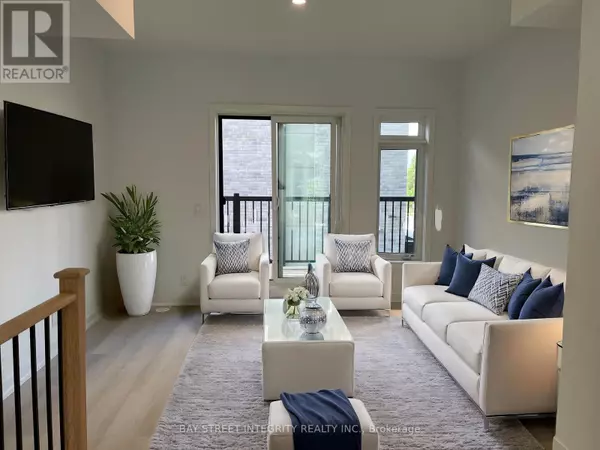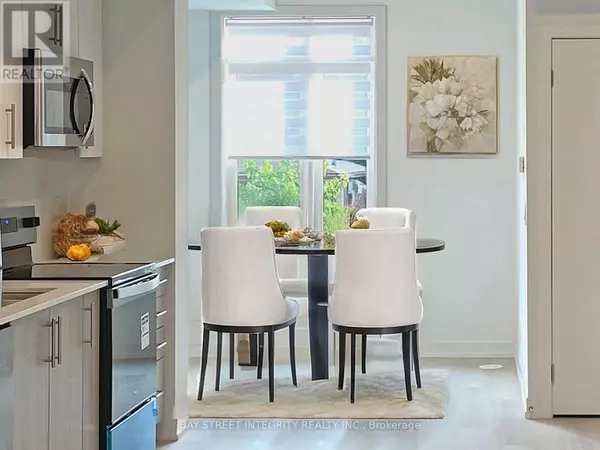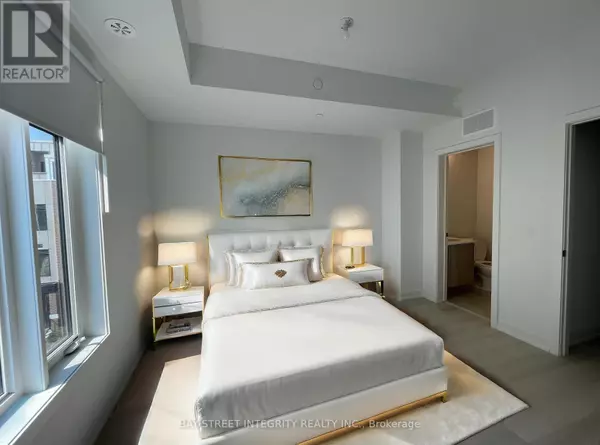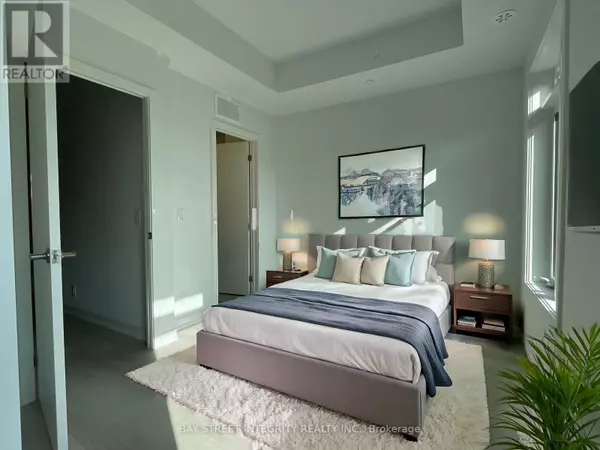70B TISDALE AVENUE Toronto (victoria Village), ON M4A0A9
5 Beds
4 Baths
1,499 SqFt
UPDATED:
Key Details
Property Type Townhouse
Sub Type Townhouse
Listing Status Active
Purchase Type For Rent
Square Footage 1,499 sqft
Subdivision Victoria Village
MLS® Listing ID C11951366
Bedrooms 5
Half Baths 1
Originating Board Toronto Regional Real Estate Board
Property Sub-Type Townhouse
Property Description
Location
Province ON
Rooms
Extra Room 1 Second level 3.52 m X 3.73 m Primary Bedroom
Extra Room 2 Second level 3.94 m X 2.89 m Bedroom 2
Extra Room 3 Third level 3.94 m X 2.89 m Bedroom 3
Extra Room 4 Third level 3.94 m X 2.74 m Bedroom 4
Extra Room 5 Main level 2.97 m X 3.86 m Kitchen
Extra Room 6 Main level 3.94 m X 3.35 m Living room
Interior
Heating Forced air
Cooling Central air conditioning
Flooring Vinyl
Exterior
Parking Features Yes
Community Features Community Centre
View Y/N No
Total Parking Spaces 1
Private Pool No
Building
Story 3
Sewer Sanitary sewer
Others
Ownership Freehold
Acceptable Financing Monthly
Listing Terms Monthly
Virtual Tour https://youtu.be/1mJdbEb3VvI






