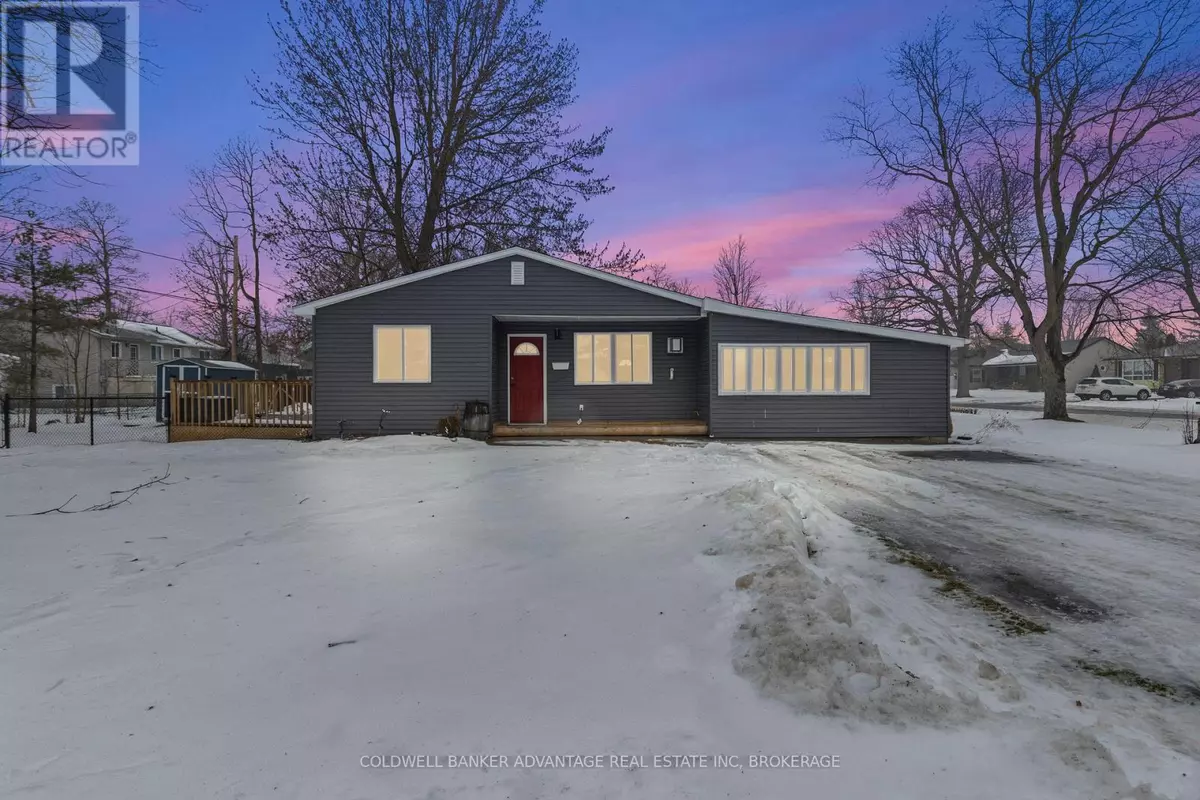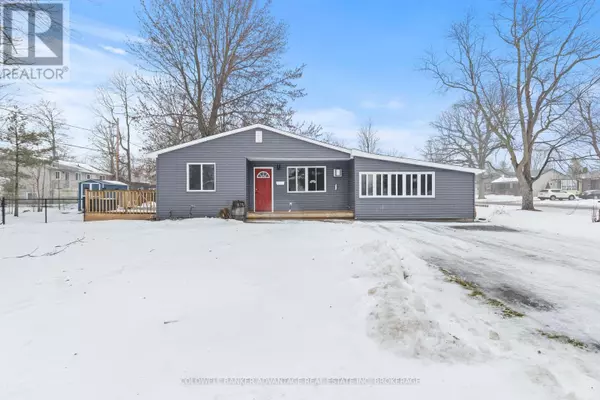581 GRANDVIEW ROAD Fort Erie (334 - Crescent Park), ON L2A4V2
4 Beds
2 Baths
UPDATED:
Key Details
Property Type Single Family Home
Sub Type Freehold
Listing Status Active
Purchase Type For Sale
Subdivision 334 - Crescent Park
MLS® Listing ID X11952075
Style Bungalow
Bedrooms 4
Originating Board Niagara Association of REALTORS®
Property Sub-Type Freehold
Property Description
Location
Province ON
Rooms
Extra Room 1 Main level 4.78 m X 3.89 m Living room
Extra Room 2 Main level 3.43 m X 3.56 m Bedroom
Extra Room 3 Main level 3.43 m X 2.67 m Bedroom 2
Extra Room 4 Main level 3.44 m X 3.07 m Bedroom 3
Extra Room 5 Main level 2.06 m X 2.44 m Bathroom
Extra Room 6 Main level 2.08 m X 2.44 m Laundry room
Interior
Heating Forced air
Cooling Central air conditioning
Exterior
Parking Features No
View Y/N No
Total Parking Spaces 4
Private Pool No
Building
Story 1
Sewer Sanitary sewer
Architectural Style Bungalow
Others
Ownership Freehold






