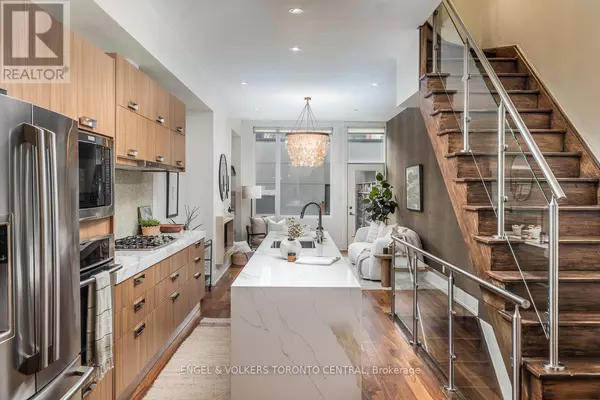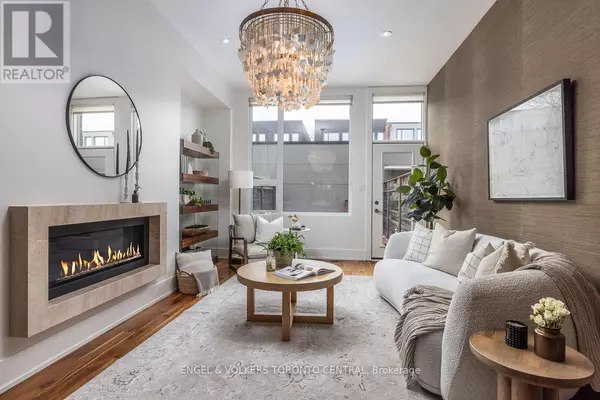54 BOULTON AVENUE Toronto (south Riverdale), ON M4B2B5
4 Beds
4 Baths
1,999 SqFt
UPDATED:
Key Details
Property Type Townhouse
Sub Type Townhouse
Listing Status Active
Purchase Type For Sale
Square Footage 1,999 sqft
Price per Sqft $944
Subdivision South Riverdale
MLS® Listing ID E11952214
Bedrooms 4
Half Baths 1
Originating Board Toronto Regional Real Estate Board
Property Sub-Type Townhouse
Property Description
Location
Province ON
Rooms
Extra Room 1 Second level 4.39 m X 3.83 m Bedroom 2
Extra Room 2 Second level 4.16 m X 3.5 m Bedroom 3
Extra Room 3 Second level 2.52 m X 2.1 m Office
Extra Room 4 Third level 5.8 m X 3.84 m Primary Bedroom
Extra Room 5 Third level 4.63 m X 3.73 m Bathroom
Extra Room 6 Basement 3.81 m X 3.81 m Bedroom 4
Interior
Heating Forced air
Cooling Central air conditioning
Flooring Hardwood, Laminate
Exterior
Parking Features No
Community Features Community Centre
View Y/N No
Total Parking Spaces 1
Private Pool No
Building
Story 3
Sewer Sanitary sewer
Others
Ownership Freehold






