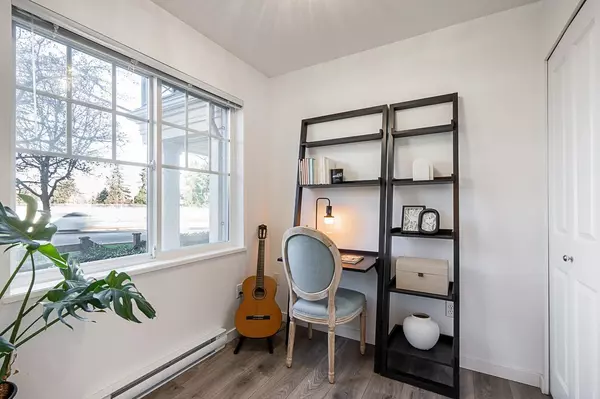REQUEST A TOUR If you would like to see this home without being there in person, select the "Virtual Tour" option and your agent will contact you to discuss available opportunities.
In-PersonVirtual Tour
$ 729,000
Est. payment /mo
Price Dropped by $20K
8767 162 #44 Surrey, BC V4N6K7
2 Beds
2 Baths
1,219 SqFt
OPEN HOUSE
Sun Mar 02, 2:00pm - 4:00pm
UPDATED:
Key Details
Property Type Townhouse
Sub Type Townhouse
Listing Status Active
Purchase Type For Sale
Square Footage 1,219 sqft
Price per Sqft $598
MLS® Listing ID R2962566
Style 3 Level
Bedrooms 2
Condo Fees $440/mo
Originating Board Fraser Valley Real Estate Board
Property Sub-Type Townhouse
Property Description
Welcome to Taylor by Mosaic, located in the heart of Fleetwood. This 2-bed, 2-bath townhome with a den is perfect for any family. Offering over 1,219 sqft of living space, the home features a spacious den on the lower floor, complete with a window and closet. On the main floor, you'll enjoy an open-concept layout with large windows that flood the space with natural light, as well as a balcony where you can relax and unwind. The kitchen window offers a view of the school track field and mountains in the distance! Conveniently located within walking distance of Holy Cross High School, Frost Road Elementary, a short 4 min walk to Surrey Christian School, parks, Fleetwood Community Centre, shopping, and more-PLUS just a 10-minute walk to the new Fleetwood SkyTrain Station, set to open in 2028. (id:24570)
Location
Province BC
Interior
Heating Baseboard heaters,
Exterior
Parking Features Yes
Community Features Pets Allowed, Rentals Allowed
View Y/N Yes
View Mountain view
Total Parking Spaces 2
Private Pool No
Building
Story 3
Sewer Sanitary sewer, Storm sewer
Architectural Style 3 Level
Others
Ownership Strata






