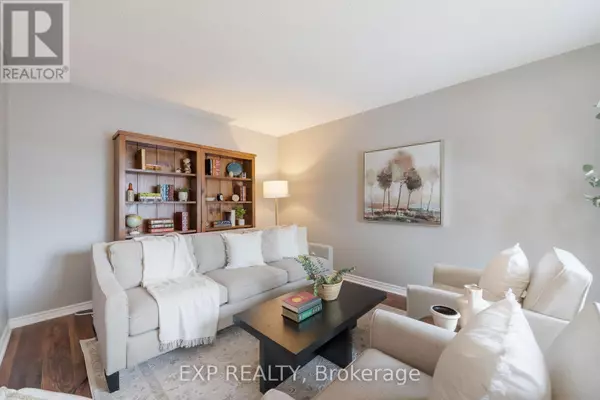1096 FREI STREET Cobourg, ON K9A5G5
5 Beds
4 Baths
1,999 SqFt
UPDATED:
Key Details
Property Type Single Family Home
Sub Type Freehold
Listing Status Active
Purchase Type For Sale
Square Footage 1,999 sqft
Price per Sqft $462
Subdivision Cobourg
MLS® Listing ID X11953117
Bedrooms 5
Half Baths 1
Originating Board Central Lakes Association of REALTORS®
Property Sub-Type Freehold
Property Description
Location
Province ON
Rooms
Extra Room 1 Second level 3.34 m X 6.67 m Primary Bedroom
Extra Room 2 Second level 2.85 m X 1.86 m Bathroom
Extra Room 3 Second level 3.17 m X 3.24 m Bedroom 2
Extra Room 4 Second level 3.18 m X 3.33 m Bedroom 3
Extra Room 5 Second level 3.38 m X 4.13 m Bedroom 4
Extra Room 6 Second level 2.69 m X 2.31 m Bathroom
Interior
Heating Forced air
Cooling Central air conditioning
Exterior
Parking Features Yes
Community Features Community Centre
View Y/N No
Total Parking Spaces 6
Private Pool No
Building
Story 2
Sewer Sanitary sewer
Others
Ownership Freehold
Virtual Tour https://media.maddoxmedia.ca/sites/aakoggj/unbranded






