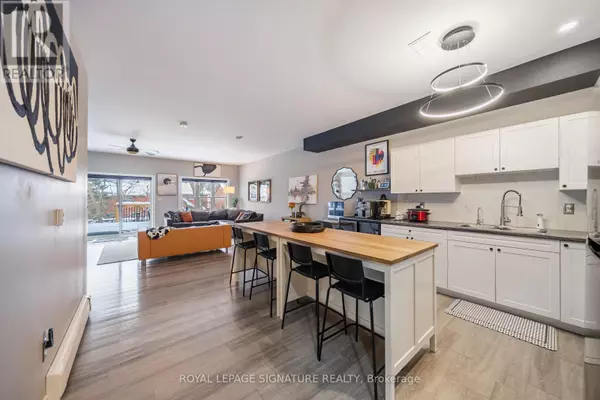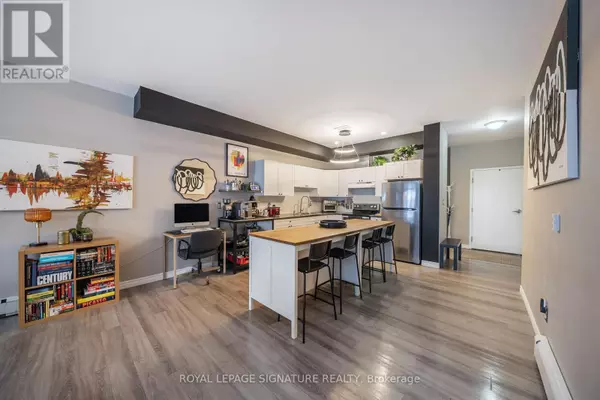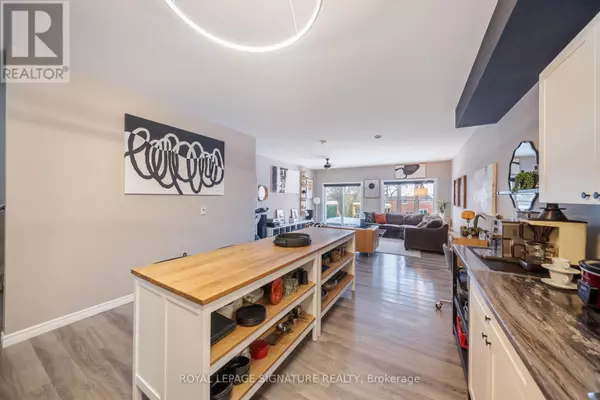REQUEST A TOUR If you would like to see this home without being there in person, select the "Virtual Tour" option and your agent will contact you to discuss available opportunities.
In-PersonVirtual Tour
$ 749,900
Est. payment /mo
Active
94A PEEL STREET Barrie (wellington), ON L4M3L4
3 Beds
3 Baths
UPDATED:
Key Details
Property Type Single Family Home
Listing Status Active
Purchase Type For Sale
Subdivision Wellington
MLS® Listing ID S11953329
Bedrooms 3
Half Baths 1
Originating Board Toronto Regional Real Estate Board
Property Description
Welcome to 94A Peel St, a legal duplex and end-unit townhome in the heart of Barrie. Situated on a deep lot, this property offers significant space and flexibility, making it an excellent option for both homeowners and investors. The main floor features an open-concept layout with a seamless flow between the living, dining, and kitchen areas. Upstairs, you'll find two spacious bedrooms, second-floor laundry, and two full bathrooms, including a well-sized primary suite. The legal basement apartment has its own separate entrance, one bedroom, and a full bathroom. The current basement tenant pays $1,650 per month, providing a strong income stream. This is a turn-key investment, ideal for those looking to house hack or own an income-generating duplex. With a large backyard, parking for five vehicles, and a practical layout, this property offers both convenience and investment potential. **EXTRAS** Main Floor Kitchen Appliances Stainless Steel Fridge, Stainless Steel Stove, Hood Range, All Electrical Light Fixtures, All Window Coverings, Clothes Washer, Clothes Dryer, Basement Kitchen Appliances Fridge, Stove, Hood Range. (id:24570)
Location
Province ON
Rooms
Extra Room 1 Second level 4.08 m X 5.3 m Primary Bedroom
Extra Room 2 Second level 3.6 m X 5.3 m Bedroom 2
Extra Room 3 Basement 3.47 m X 5.3 m Kitchen
Extra Room 4 Basement 3.47 m X 5.3 m Living room
Extra Room 5 Basement 2.89 m X 3.47 m Bedroom
Extra Room 6 Main level 5.54 m X 5.36 m Living room
Interior
Heating Other
Cooling Wall unit
Flooring Laminate
Exterior
Parking Features Yes
View Y/N No
Total Parking Spaces 5
Private Pool No
Building
Story 2
Sewer Sanitary sewer






