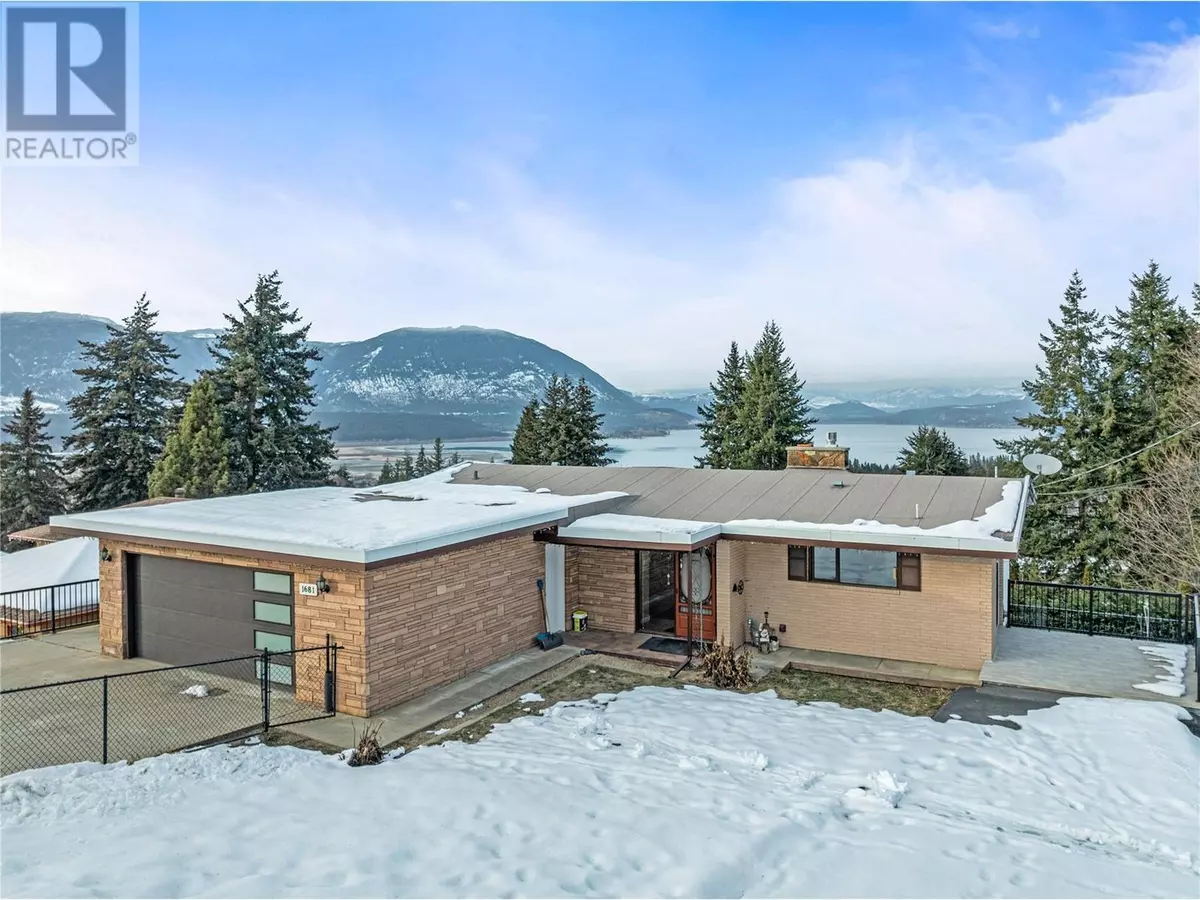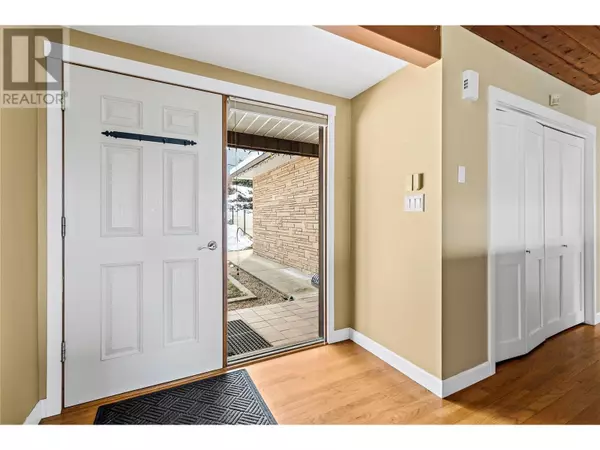1681 12 Avenue SE Salmon Arm, BC V1E2E4
3 Beds
3 Baths
2,764 SqFt
UPDATED:
Key Details
Property Type Single Family Home
Sub Type Freehold
Listing Status Active
Purchase Type For Sale
Square Footage 2,764 sqft
Price per Sqft $299
Subdivision Se Salmon Arm
MLS® Listing ID 10334074
Bedrooms 3
Half Baths 1
Originating Board Association of Interior REALTORS®
Year Built 1974
Lot Size 0.370 Acres
Acres 16117.2
Property Sub-Type Freehold
Property Description
Location
Province BC
Zoning Residential
Rooms
Extra Room 1 Main level 11'5'' x 7'1'' 4pc Bathroom
Extra Room 2 Main level 11'5'' x 8'5'' Bedroom
Extra Room 3 Main level 15'3'' x 11'8'' Primary Bedroom
Extra Room 4 Main level 15'2'' x 7'6'' Kitchen
Extra Room 5 Main level 16'4'' x 11'5'' Dining room
Extra Room 6 Main level 19'8'' x 15'4'' Living room
Interior
Heating Forced air
Cooling Central air conditioning
Exterior
Parking Features Yes
Garage Spaces 2.0
Garage Description 2
View Y/N Yes
View Lake view, Mountain view
Total Parking Spaces 2
Private Pool No
Building
Story 1
Sewer Municipal sewage system
Others
Ownership Freehold
Virtual Tour https://my.matterport.com/show/?m=6huYnRj5X73






