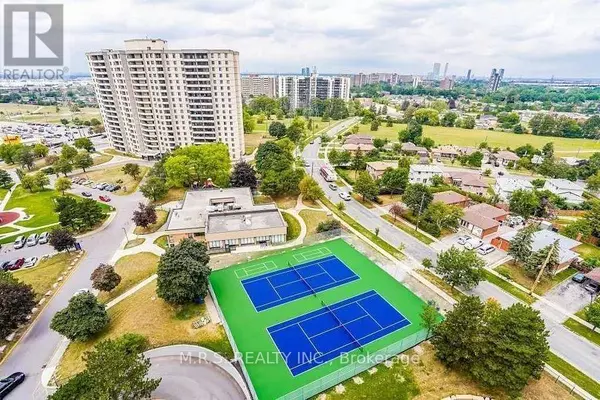5 San Romano WAY #1803 Toronto (black Creek), ON M3N2Y4
2 Beds
2 Baths
999 SqFt
UPDATED:
Key Details
Property Type Condo
Sub Type Condominium/Strata
Listing Status Active
Purchase Type For Sale
Square Footage 999 sqft
Price per Sqft $489
Subdivision Black Creek
MLS® Listing ID W11954395
Bedrooms 2
Half Baths 1
Condo Fees $705/mo
Originating Board Toronto Regional Real Estate Board
Property Sub-Type Condominium/Strata
Property Description
Location
Province ON
Rooms
Extra Room 1 Main level 3.6 m X 5.7 m Living room
Extra Room 2 Main level 3.5 m X 3 m Dining room
Extra Room 3 Main level 3.5 m X 2.5 m Kitchen
Extra Room 4 Main level 4.3 m X 3.2 m Primary Bedroom
Extra Room 5 Main level 3.75 m X 2.75 m Bedroom 2
Extra Room 6 Main level 2.5 m X 1.25 m Other
Interior
Heating Radiant heat
Flooring Laminate, Ceramic
Exterior
Parking Features Yes
Community Features Pet Restrictions
View Y/N No
Total Parking Spaces 1
Private Pool No
Building
Lot Description Landscaped
Others
Ownership Condominium/Strata






