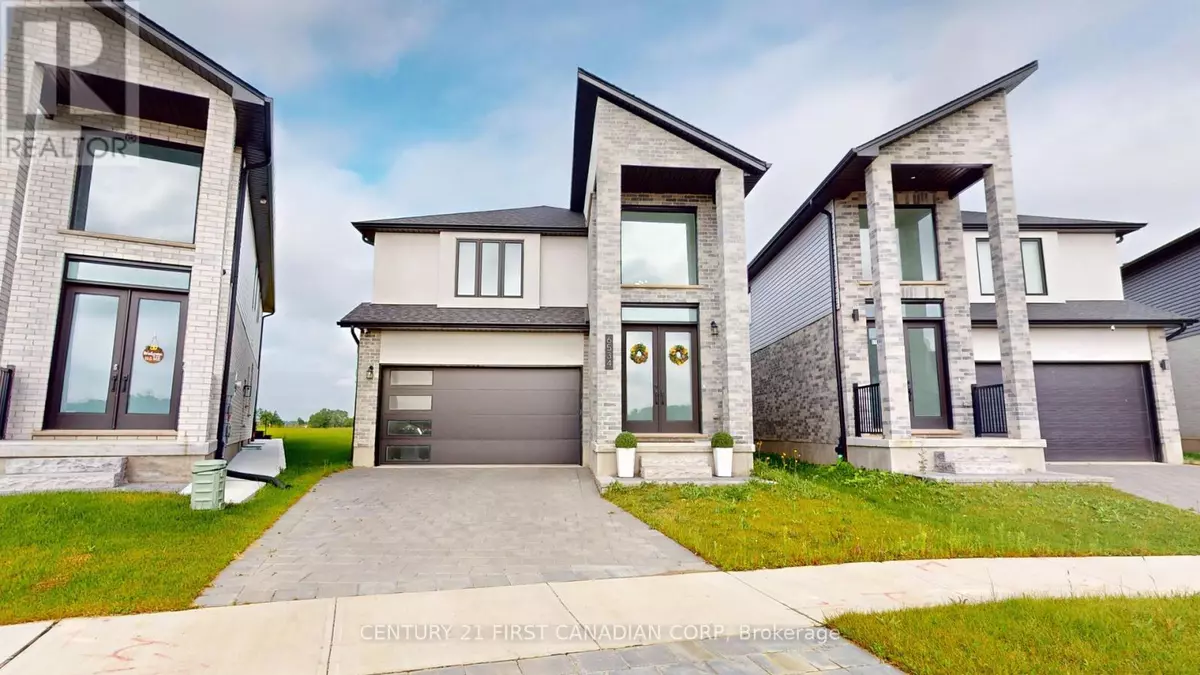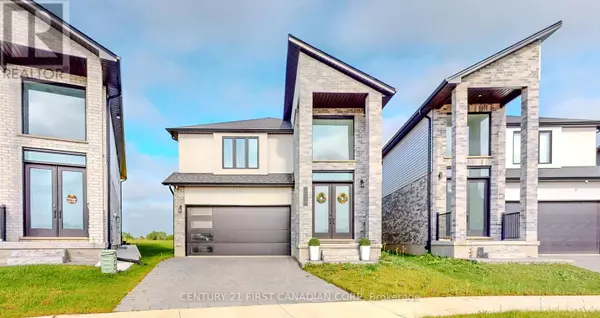6534 HEATHWOODS AVENUE London, ON N6P0J7
4 Beds
4 Baths
UPDATED:
Key Details
Property Type Single Family Home
Sub Type Freehold
Listing Status Active
Purchase Type For Sale
Subdivision South V
MLS® Listing ID X11954419
Bedrooms 4
Half Baths 1
Originating Board London and St. Thomas Association of REALTORS®
Property Sub-Type Freehold
Property Description
Location
Province ON
Rooms
Extra Room 1 Second level 4.9 m X 4.1 m Primary Bedroom
Extra Room 2 Second level 3.5 m X 3 m Bedroom 2
Extra Room 3 Second level 3.8 m X 2 m Bedroom 3
Extra Room 4 Second level 3.9 m X 3.9 m Bedroom 4
Extra Room 5 Main level 2 m X 2.5 m Foyer
Extra Room 6 Main level 6.9 m X 2.8 m Living room
Interior
Heating Forced air
Cooling Central air conditioning
Fireplaces Number 1
Exterior
Parking Features Yes
View Y/N No
Total Parking Spaces 4
Private Pool No
Building
Story 2
Sewer Sanitary sewer
Others
Ownership Freehold






