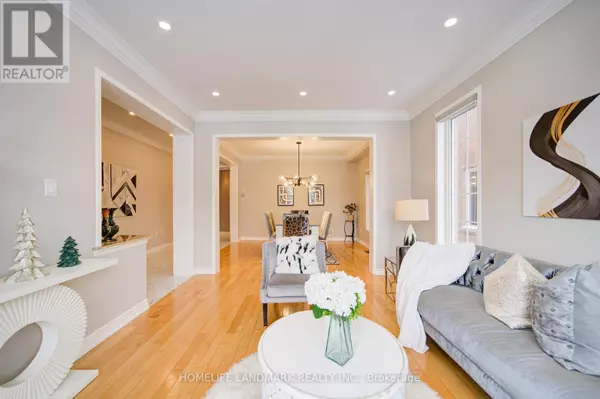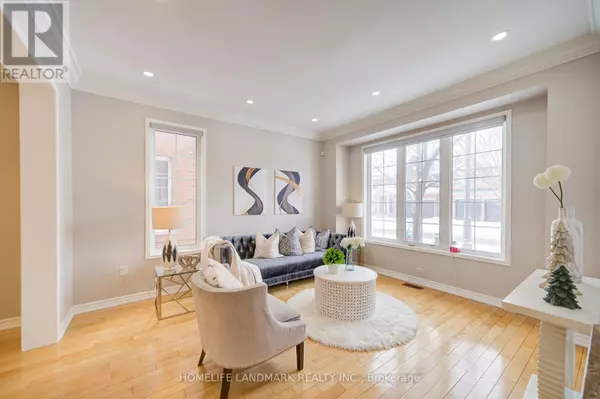49 GOLDLIST DRIVE Richmond Hill (jefferson), ON L4E4K9
6 Beds
5 Baths
2,499 SqFt
UPDATED:
Key Details
Property Type Single Family Home
Sub Type Freehold
Listing Status Active
Purchase Type For Sale
Square Footage 2,499 sqft
Price per Sqft $759
Subdivision Jefferson
MLS® Listing ID N11954517
Bedrooms 6
Half Baths 1
Originating Board Toronto Regional Real Estate Board
Property Sub-Type Freehold
Property Description
Location
Province ON
Rooms
Extra Room 1 Second level 6.78 m X 4.57 m Primary Bedroom
Extra Room 2 Second level 4.62 m X 3.35 m Bedroom 2
Extra Room 3 Second level 4.17 m X 3.35 m Bedroom 3
Extra Room 4 Second level 4.17 m X 3.35 m Bedroom 4
Extra Room 5 Main level 3.91 m X 3.66 m Dining room
Extra Room 6 Main level 5.08 m X 3.96 m Family room
Interior
Heating Forced air
Cooling Central air conditioning
Flooring Hardwood, Ceramic
Exterior
Parking Features Yes
View Y/N No
Total Parking Spaces 2
Private Pool No
Building
Story 2
Sewer Sanitary sewer
Others
Ownership Freehold
Virtual Tour https://tour.uniquevtour.com/vtour/49-goldlist-dr-richmond-hill






