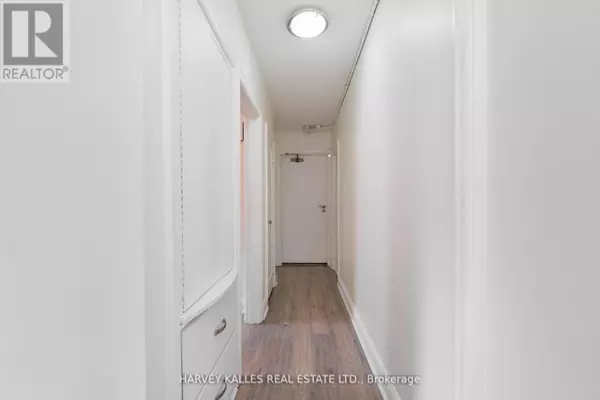REQUEST A TOUR If you would like to see this home without being there in person, select the "Virtual Tour" option and your agent will contact you to discuss available opportunities.
In-PersonVirtual Tour
$ 1,720
Active
44 Pharmacy AVE #4 Toronto (oakridge), ON M1L3E5
1 Bed
1 Bath
UPDATED:
Key Details
Property Type Multi-Family
Listing Status Active
Purchase Type For Rent
Subdivision Oakridge
MLS® Listing ID E11954711
Bedrooms 1
Originating Board Toronto Regional Real Estate Board
Property Description
Newly renovated - Danforth Village/Oakridge. Bright, well laid out 1 bedroom & 1 bathroom unit in a quiet 6-unit building. Features vinyl flooring throughout. Eat-in kitchen with a fridge, stove, double sink, and ceiling fan. 4-piece bathroom. Large shared backyard. 5 minute walk to Victoria Park subway. Oakridge community/rec center across the street. The Danforth, Lcbo, Shoppers World Plaza, Multiple Grocery Stores, Cafes, Parks, Schools, Restaurants Close By. Shared Coin Laundry On Site. 1 Car Parking Available. Unit is vacant and available immediately. (Photos taken from a different unit with similar layout) **EXTRAS** Fridge, Stove. Tenant Pays Hydro, Internet, Cable Tv, Internet and Phone. Includes heat and water. Parking Available at $100 extra per month. Floor A/C Unit Permitted. No Pets/Exotic Pets and Non-Smokers Please. (id:24570)
Location
Province ON
Rooms
Extra Room 1 Second level 5.13 m X 3.43 m Living room
Extra Room 2 Second level 3.31 m X 2.78 m Kitchen
Extra Room 3 Second level 3.77 m X 3.01 m Bedroom
Extra Room 4 Second level Measurements not available Bathroom
Interior
Heating Hot water radiator heat
Flooring Vinyl
Exterior
Parking Features No
Community Features Community Centre
View Y/N No
Total Parking Spaces 1
Private Pool No
Building
Sewer Sanitary sewer
Others
Acceptable Financing Monthly
Listing Terms Monthly






